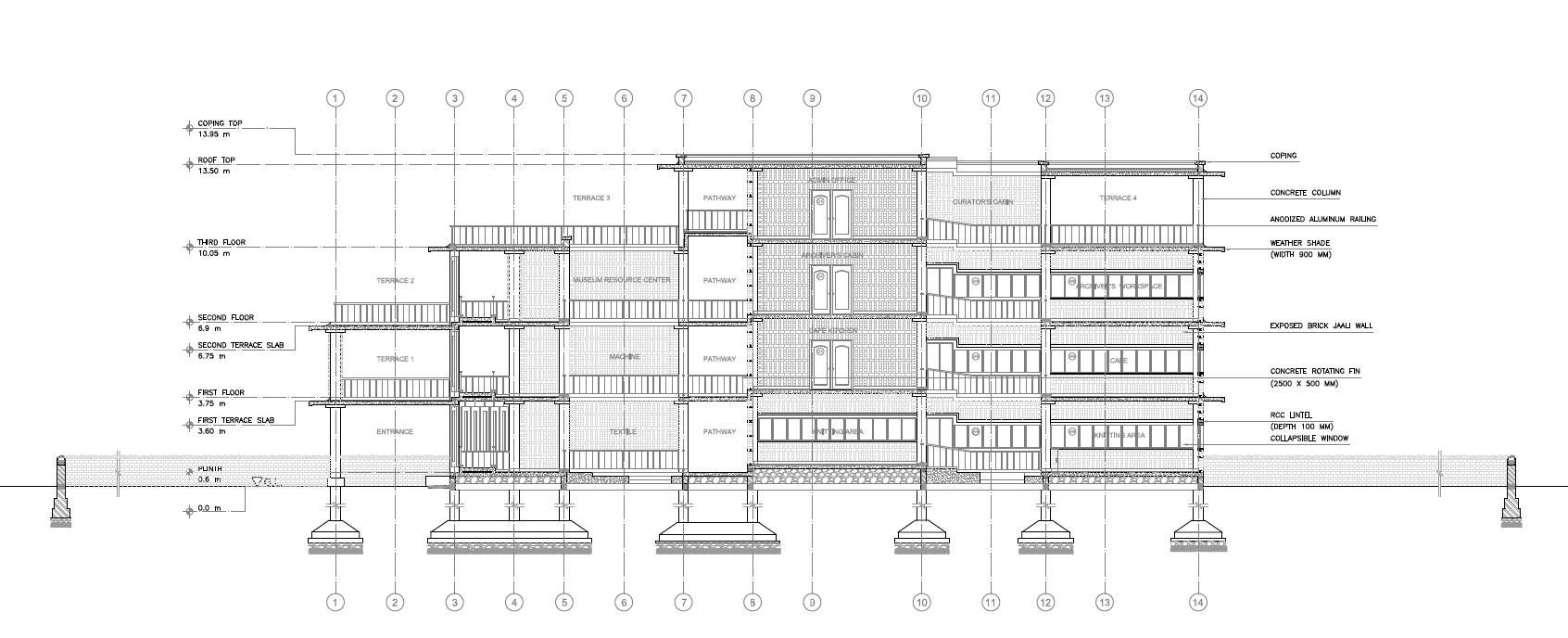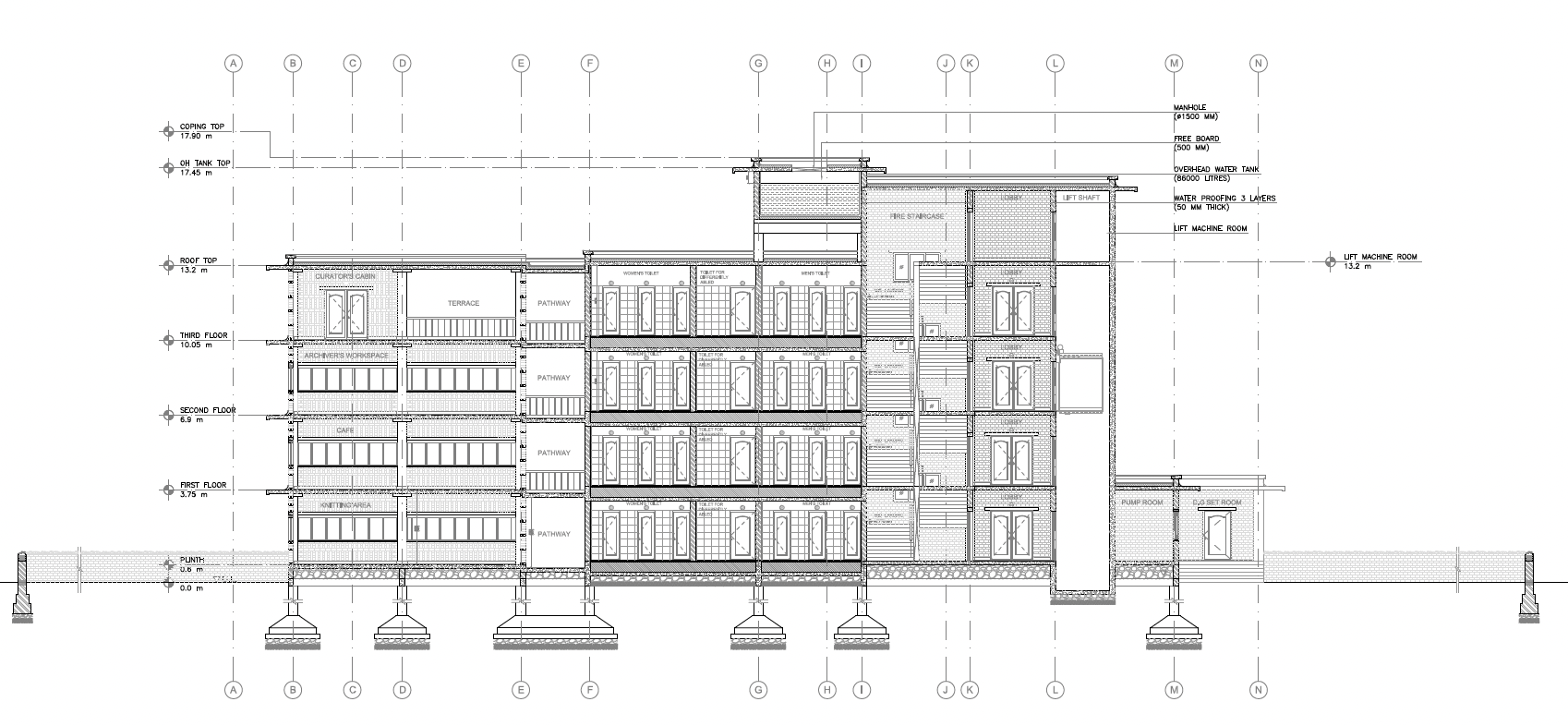Sem 06 | Systems, Details, and Drawings
Dipti Bhaindarkar
The course intended to develop an attitude of design thinking through details where the architectural language works itself out through the details and system assemblies.
Darshan Dedhia started with the wadas which were more prominent in Paithan during the earlier times. Courtyards became the space which allowed light and ventilation and also allowed the visual connection with different spaces. Taking the idea of courtyard ahead, instead of an inward introverted courtyard, the built-form creates pathways which become the courtyards and also serve as circulation corridors. The staggering in the built-form allowed to create such other open squares which helped to maintain a visual connect within the museum as well as outside the museum i.e the dam and the temple.
![]()
The site is in hot and dry climate due to which filtering sunlight was one of the major concerns. Giving smaller openings was not an option for Sakshi, as she believed that museums need to have bigger openings so that it is always lit with natural light to enhance the quality of space for displaying art pieces. Sakshi Maeen instead of having windows directly opening outside, created a facade with an added layer of wooden louvers to prevent direct light inside the spaces through its openings.
![]()
![]()
![]()
Darshan Dedhia started with the wadas which were more prominent in Paithan during the earlier times. Courtyards became the space which allowed light and ventilation and also allowed the visual connection with different spaces. Taking the idea of courtyard ahead, instead of an inward introverted courtyard, the built-form creates pathways which become the courtyards and also serve as circulation corridors. The staggering in the built-form allowed to create such other open squares which helped to maintain a visual connect within the museum as well as outside the museum i.e the dam and the temple.
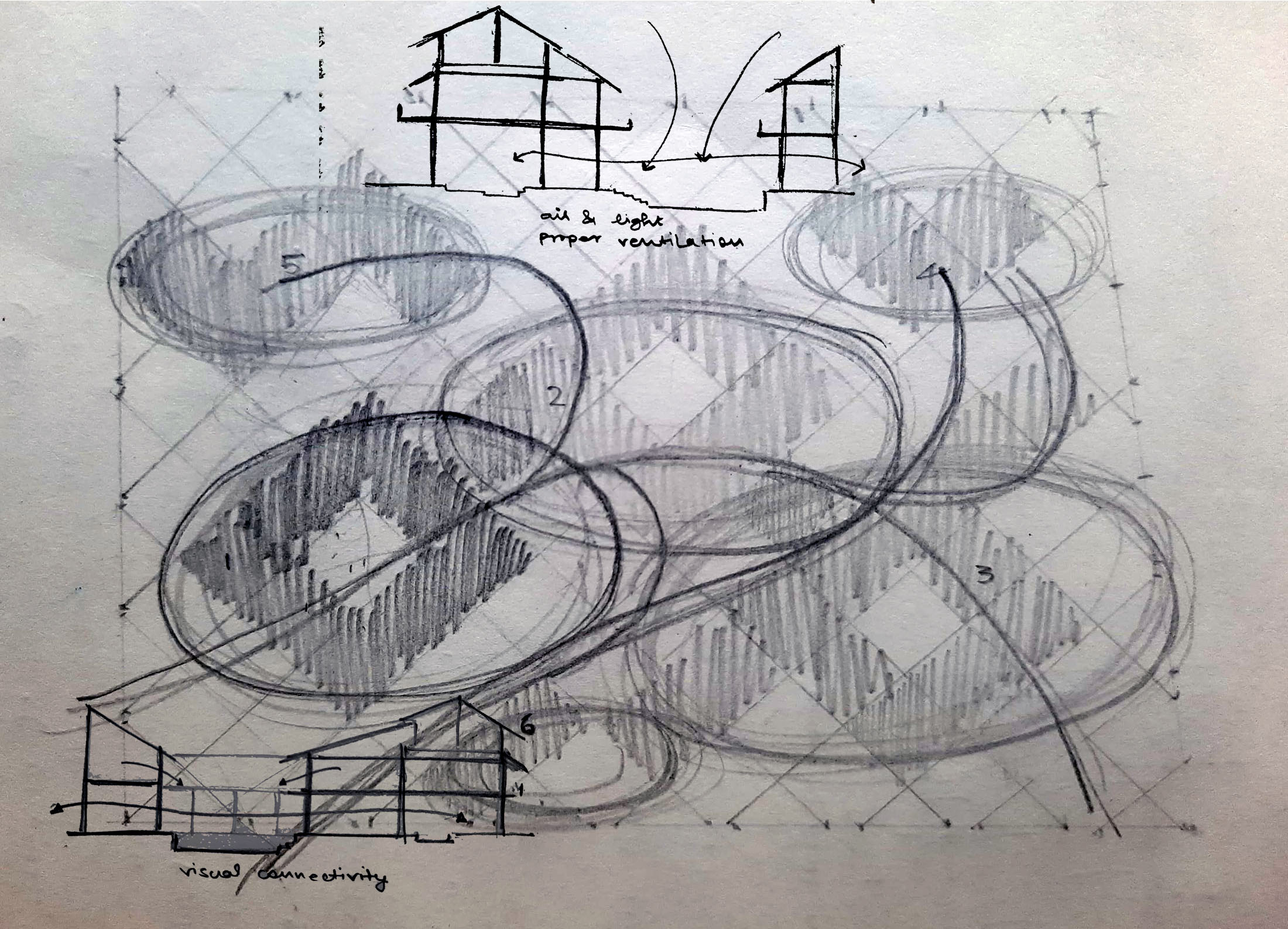
The site is in hot and dry climate due to which filtering sunlight was one of the major concerns. Giving smaller openings was not an option for Sakshi, as she believed that museums need to have bigger openings so that it is always lit with natural light to enhance the quality of space for displaying art pieces. Sakshi Maeen instead of having windows directly opening outside, created a facade with an added layer of wooden louvers to prevent direct light inside the spaces through its openings.
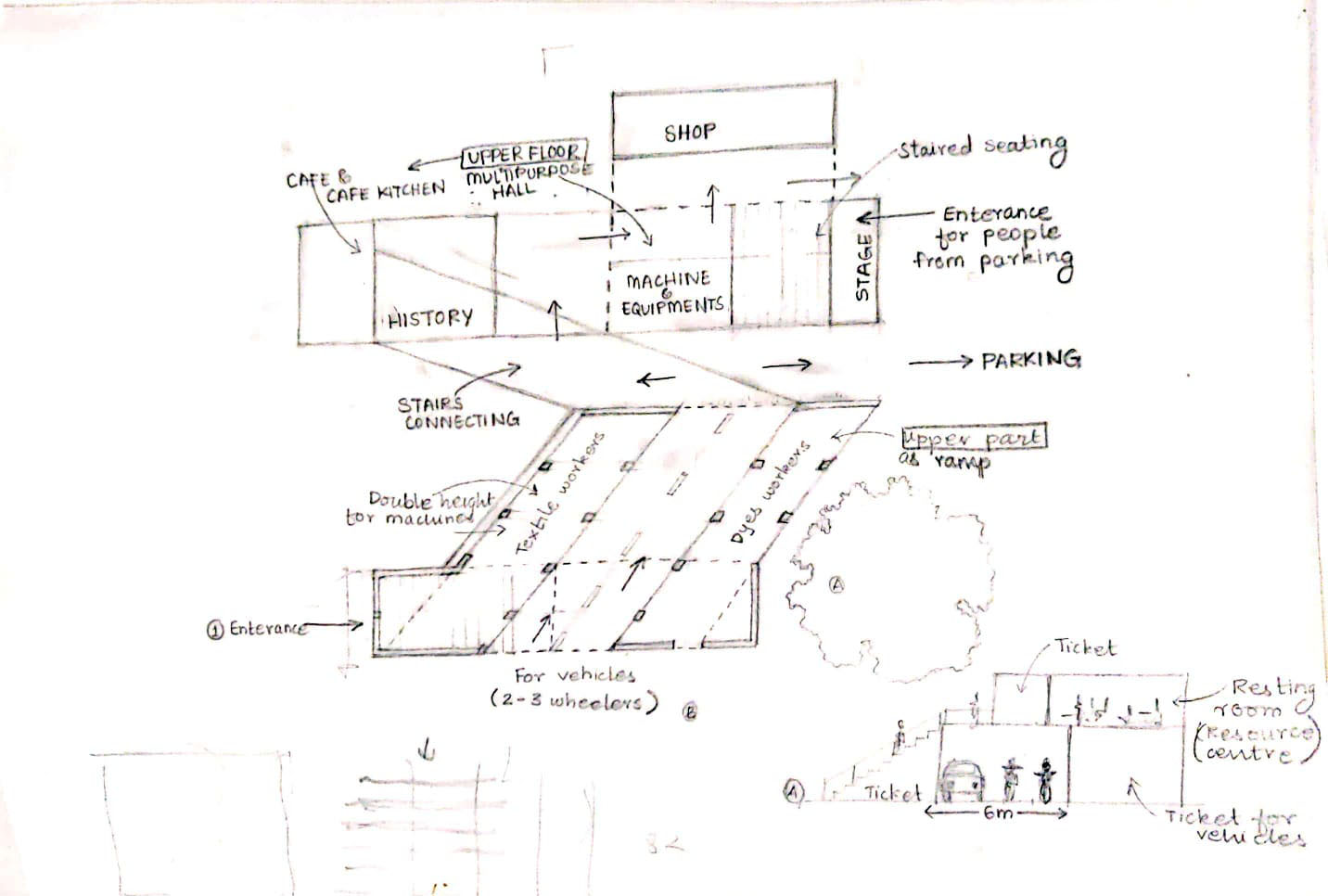
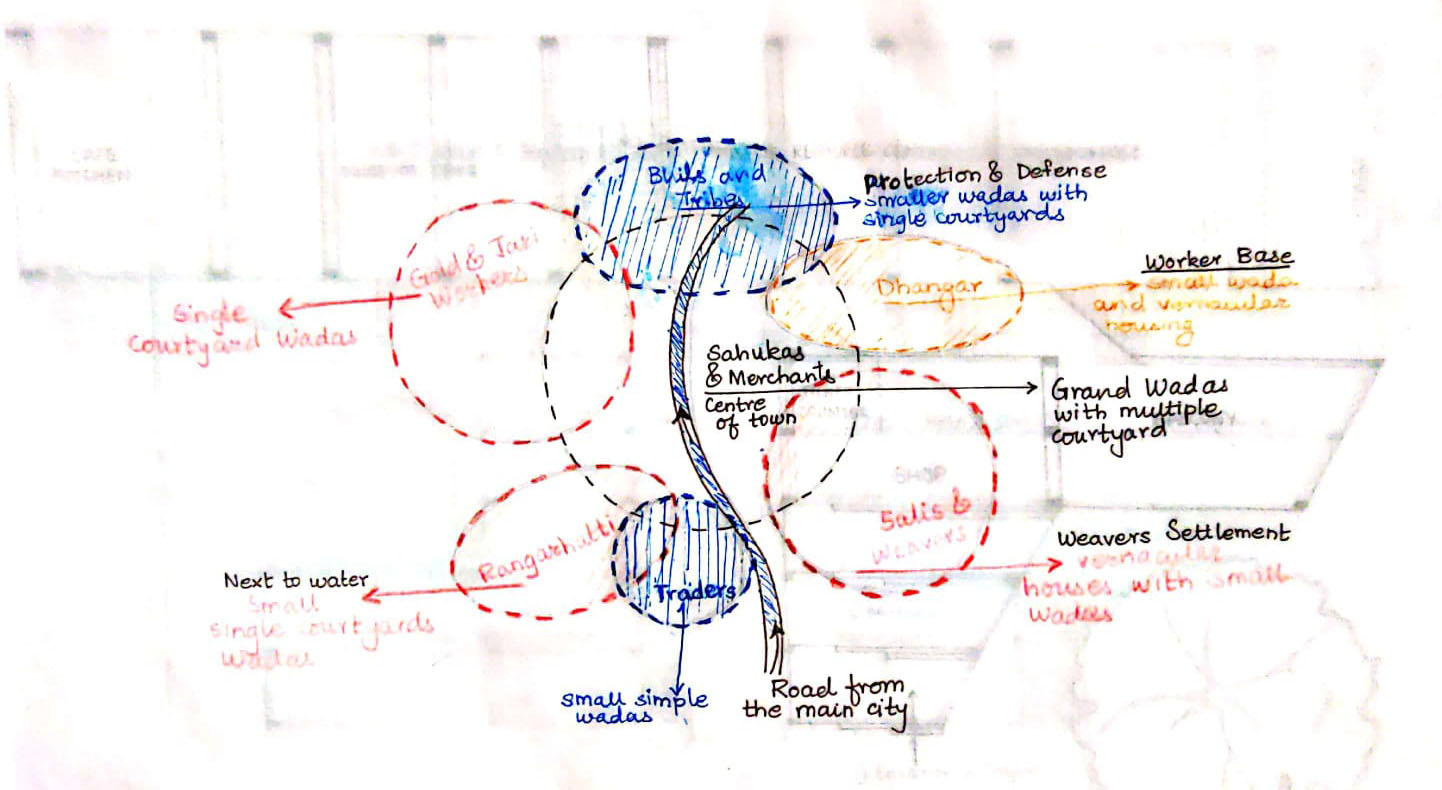
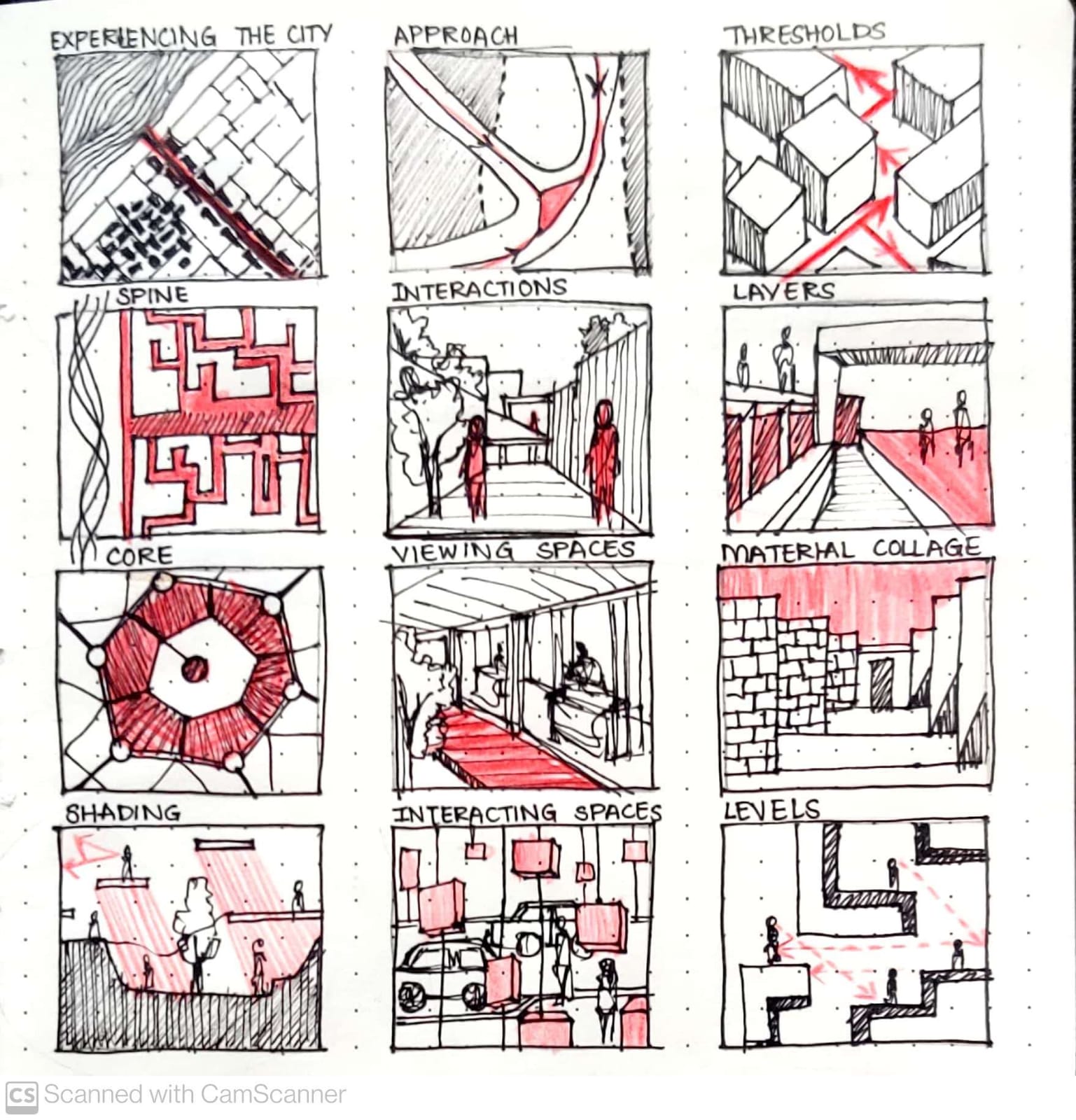
Khushi Bagrecha began by keeping in mind the climate, air movement and visual connectivity, an axis that connects the Jayakwadi dam and the temple were open that created vantage points. Structure on the west is lower and it goes higher on south and south east to allow air flow. Design intent was to build a space where one is constantly connected to the outside. She started working with terraces/ courtyards at different levels to form overlooking spaces, trying to open up spaces to the outside.
![]()
Further works by:
Riya Israni
![]()
![]()
![]()
![]()
Neha Dalvi
![]()
![]()
![]()
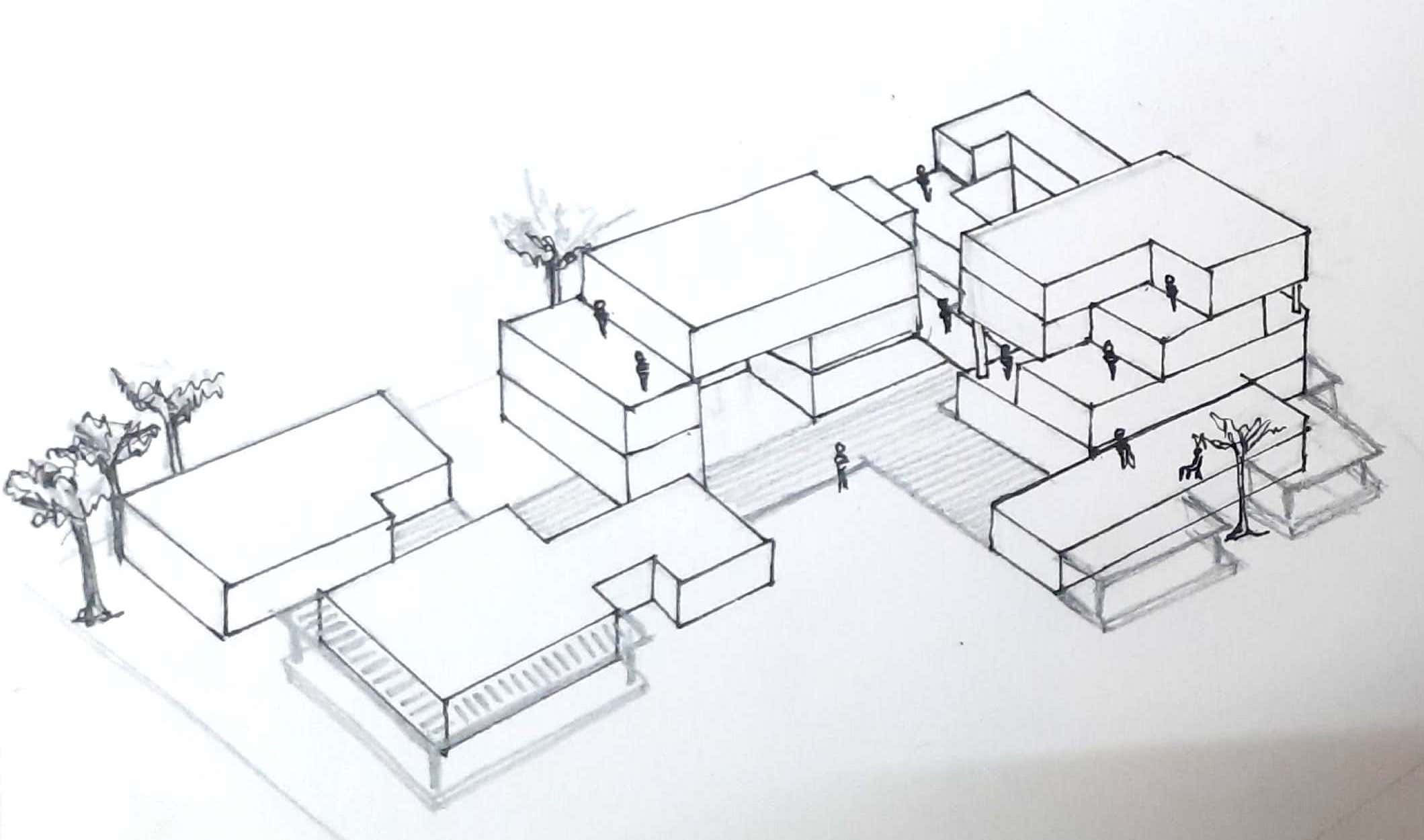
Further works by:
Riya Israni
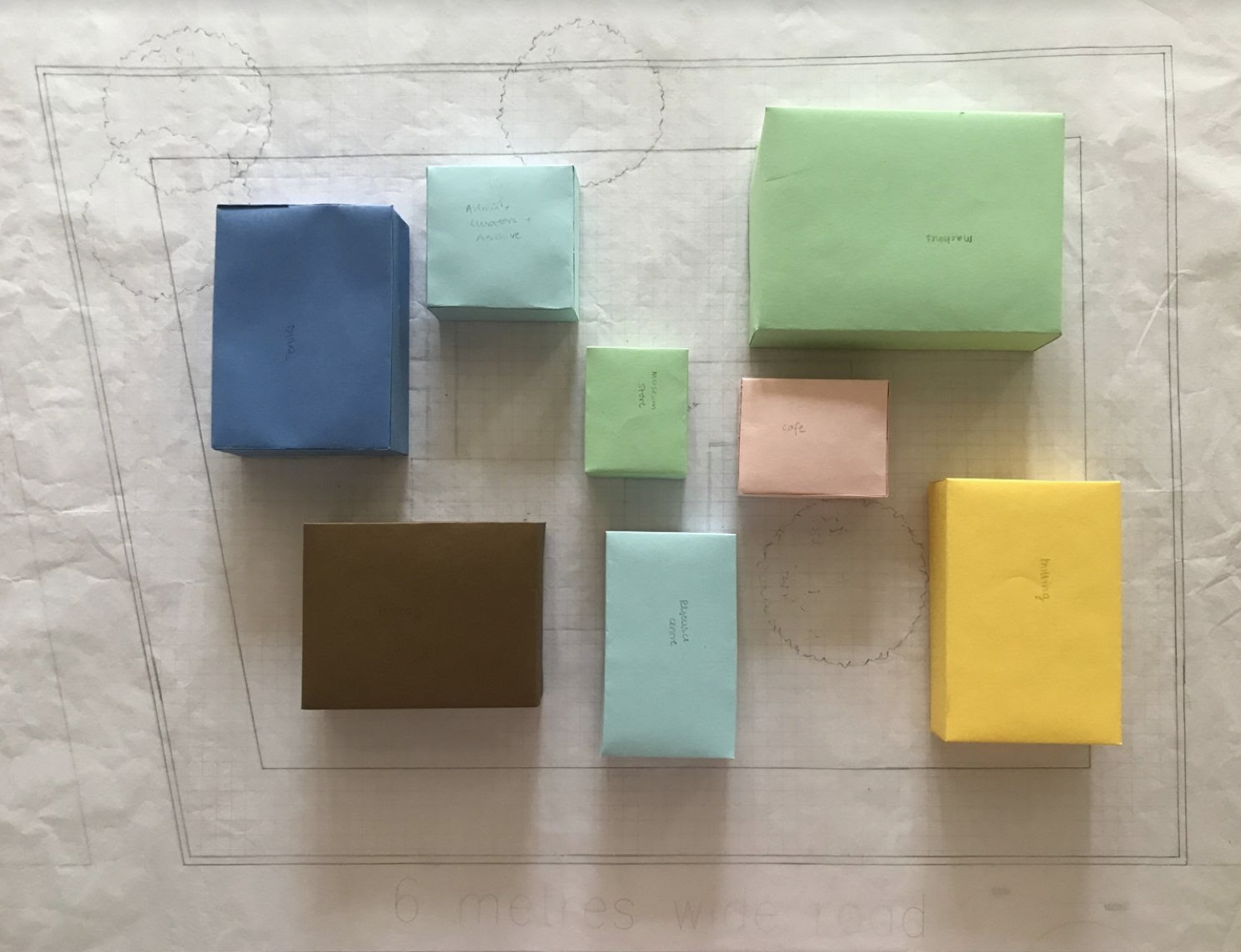
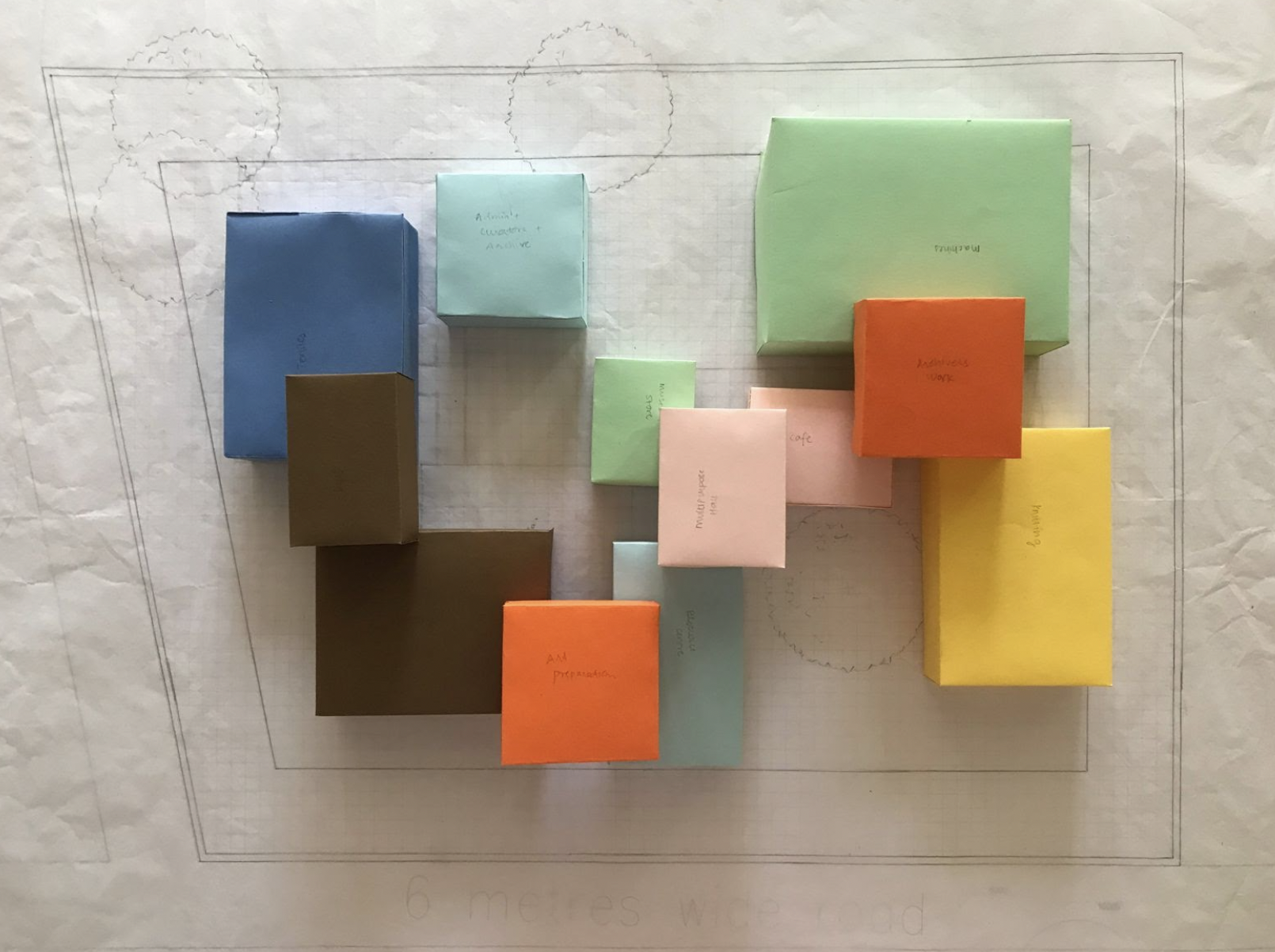
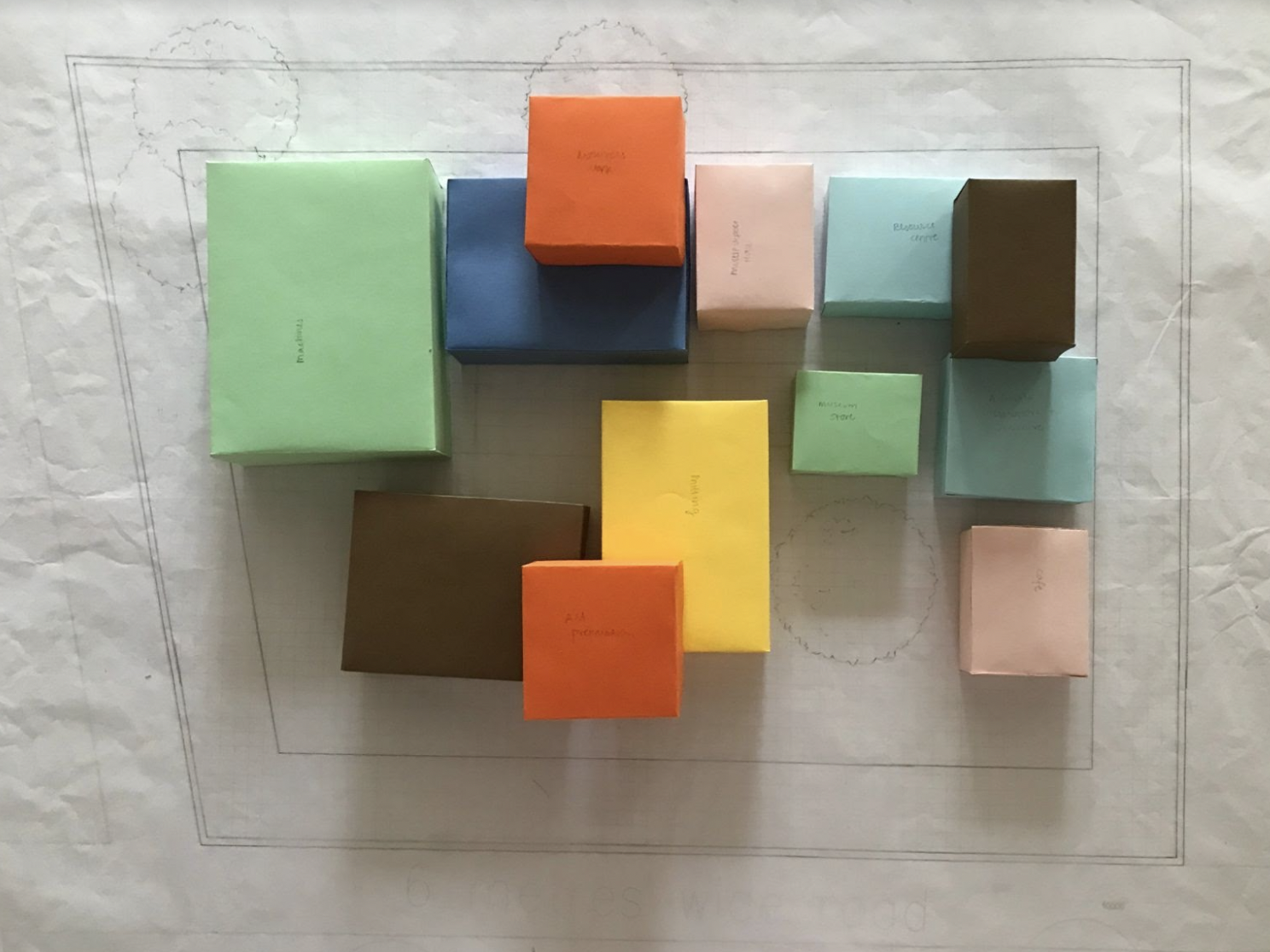
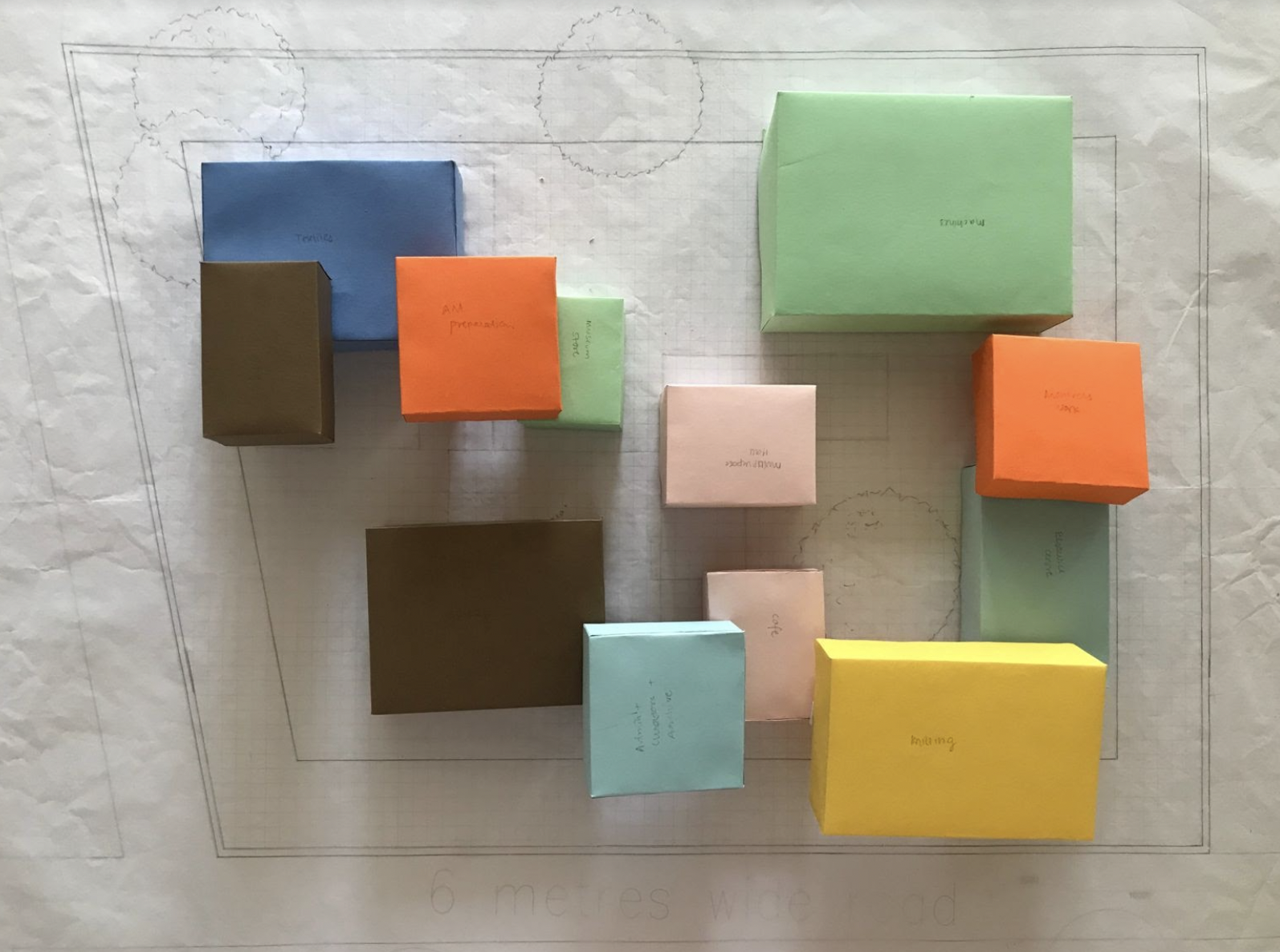
Neha Dalvi
