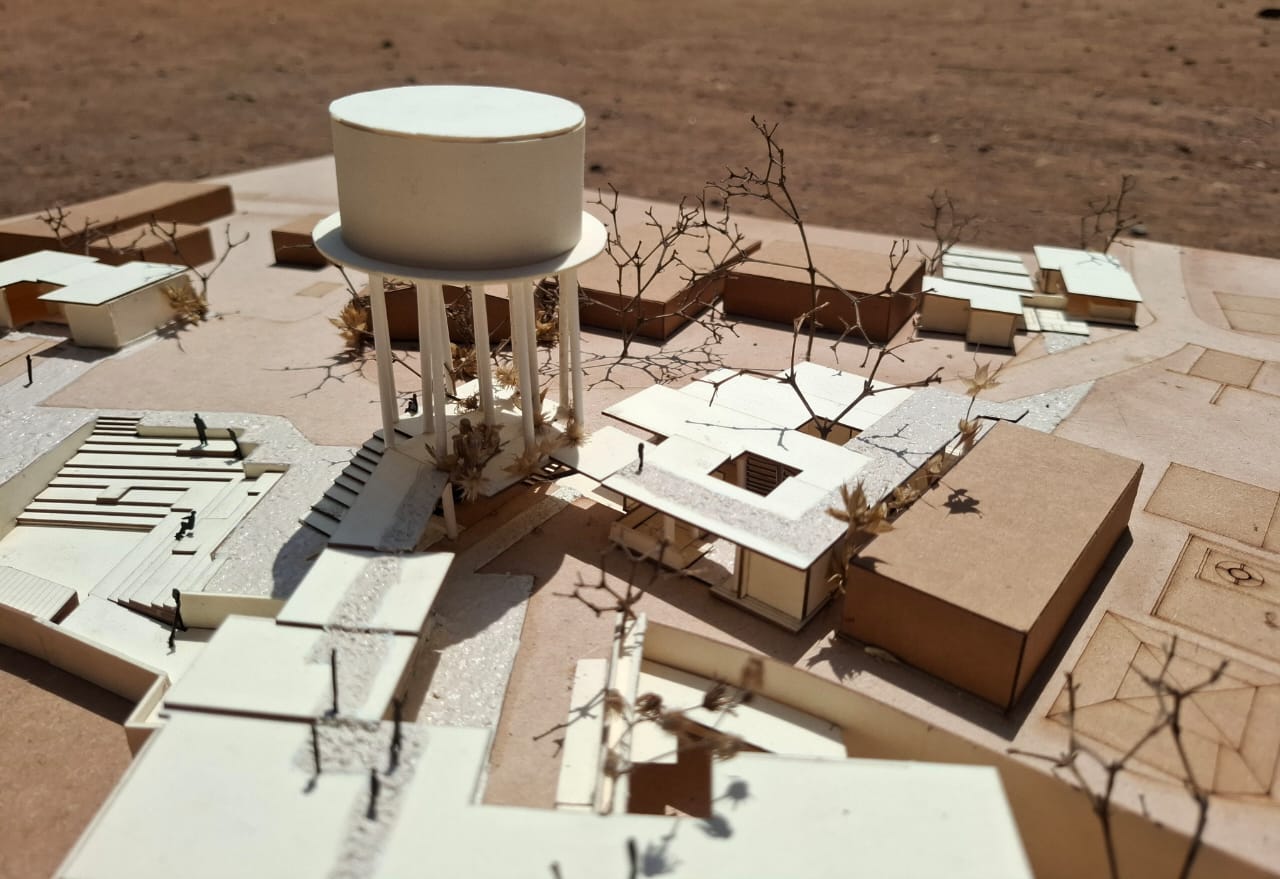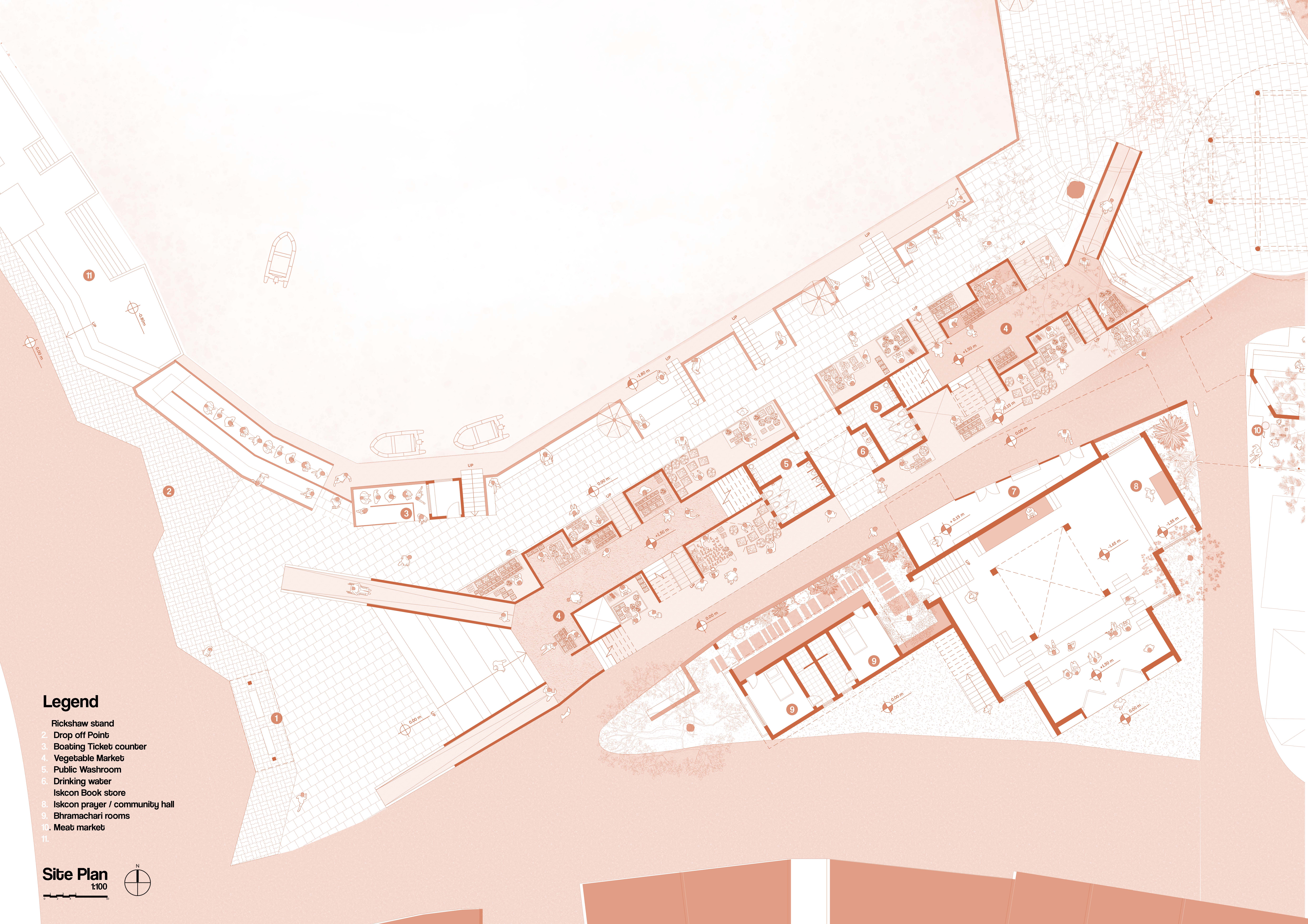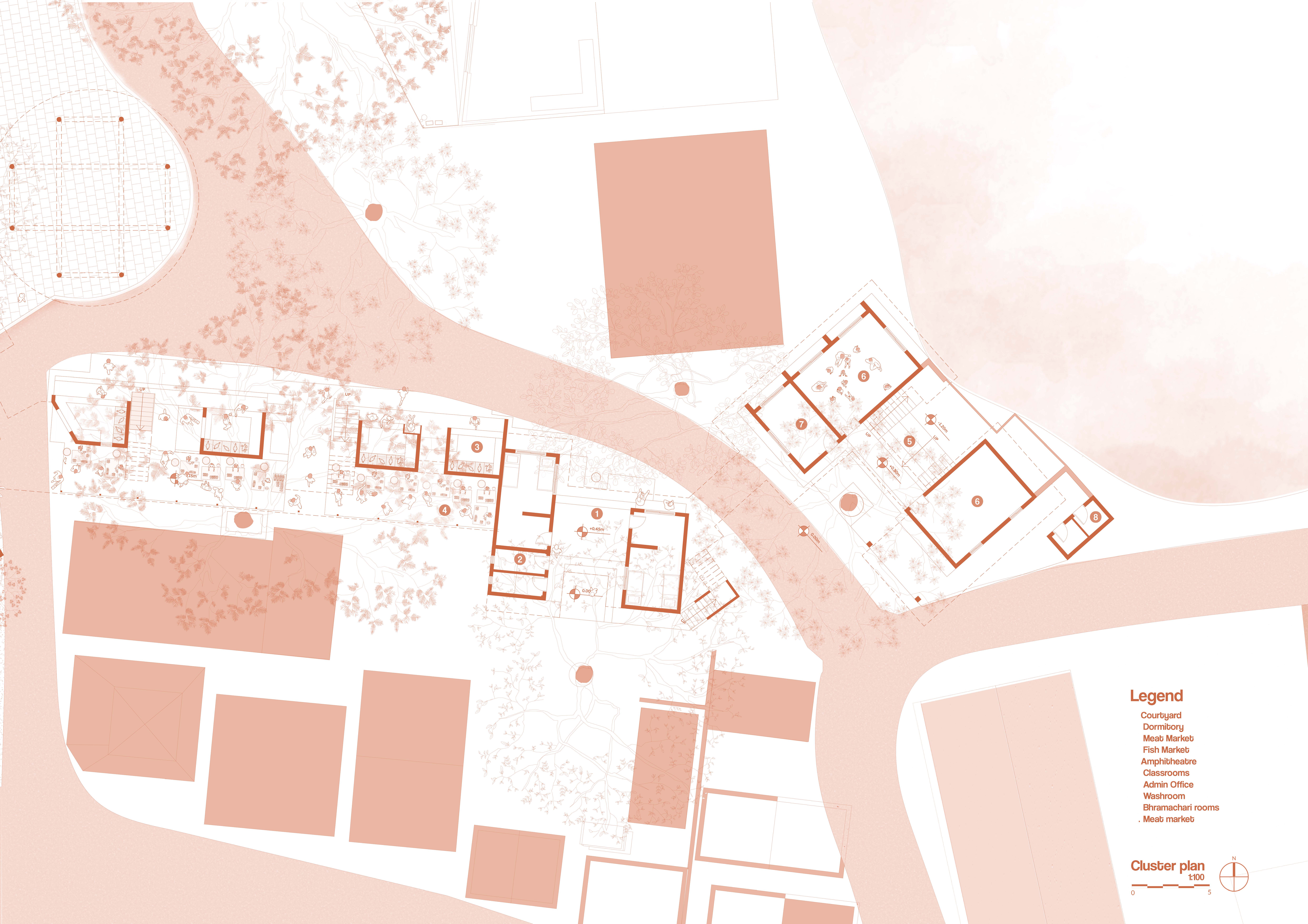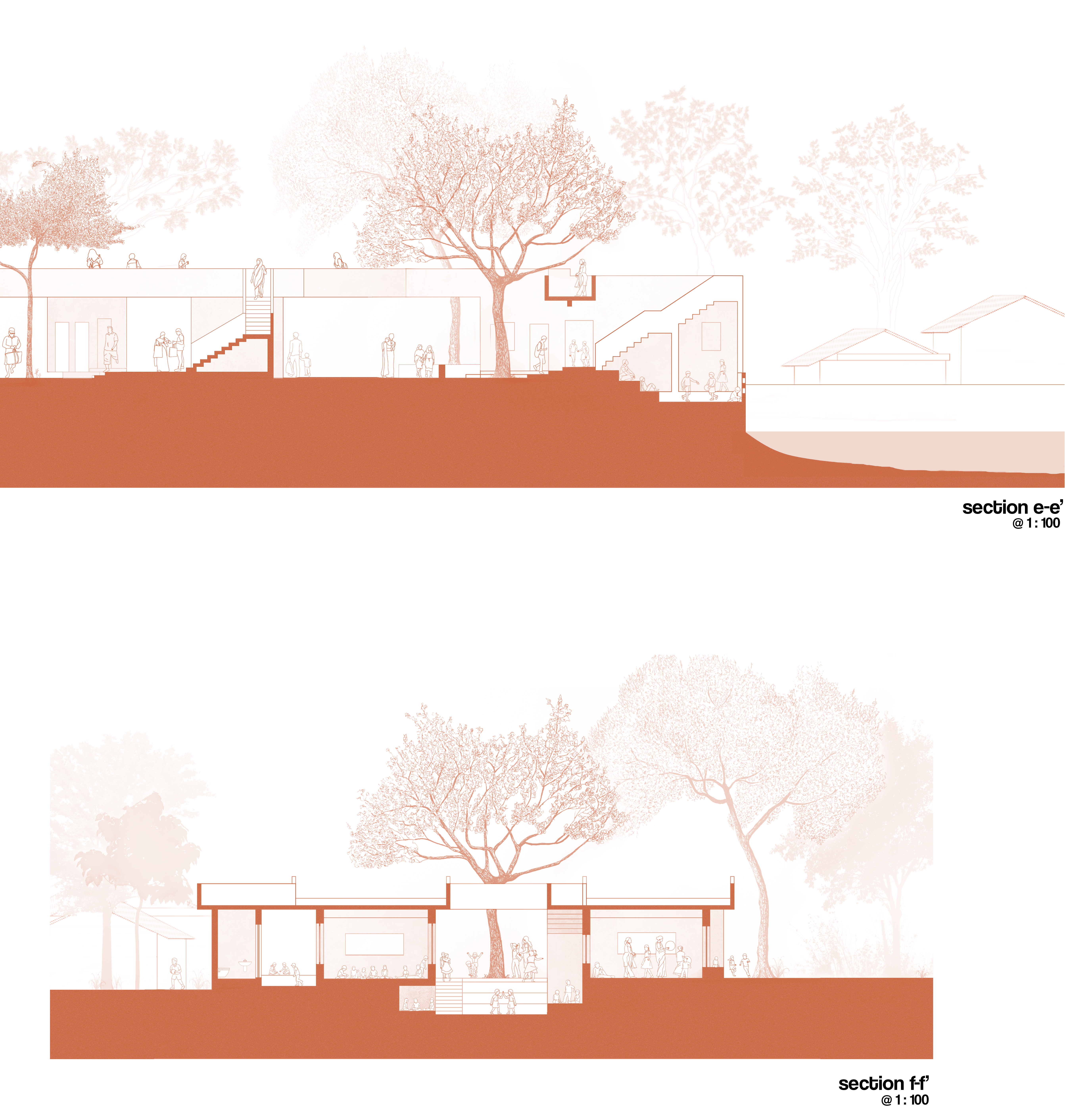Sem 04 / Form and Space Studies
Community and Institutions
Anuj Daga
with Rohit Mujumdar, Anshu Choudhri, and Ashley Fialho
This cycle of the ‘Communities and Institutions’ programme looked into the Vasai-Virar region in the extended metropolitan area of Mumbai. The Vasai Virar region used to be a fertile agrarian landscape with a lot of natural resources like rivers, ponds and local water reservoirs called bavkhals. It is flanked by numerous villages inhabited by the natives of the region. Vasai & Sopara also acted as important Harbors along the Northern Konkan shoreline. Administered by gram panchayats earlier, then by smaller municipal councils, the region received their Municipal Corporation merely a decade ago - the civic body that now governs the villages and areas in Vasai-Virar taluka. Therefore, the imprint of local institutions and communities can be observed alongside the new development being undertaken in the region. Bavkhals and talavs that dot the landscape of this region, are also nodes of religious, social and commercial activities. The studio looked at ways of sensitively transforming one such node of Papdy talav junction to imagine an urbanscape that is socially and environmentally sensitive for the larger community.
Students collectively observed and mapped the site of Papdy talav in the first week. Here, they documented the various stakeholders involved and the site as a result of their contesting claims. Further, they observed the environmental, social, economic and demographic usage of the place towards strategizing the site for optimum usage.
Students collectively observed and mapped the site of Papdy talav in the first week. Here, they documented the various stakeholders involved and the site as a result of their contesting claims. Further, they observed the environmental, social, economic and demographic usage of the place towards strategizing the site for optimum usage.
Over the next two weeks students worked in pairs to develop a site strategy to address the overlapping claims on the site while releasing public space and establishing a relationship with the overlooked talav.
Once different components of the project were laid out, they were architecturally detailed by individual students. Working between shifting and slipping land titles, institutions that hold land in such sites often tend to claim territories that result in insular and introverted spaces. The studio engaged with these tensions and worked on ways in which such insecurities could productively leverage and inform architectural form.
Student proposals emerged out of concerns of fragmentation of open spaces, neglect of the waterfront, disconnect with the landscape, lack of organised facilities for the municipal market, rethinking existing institutions to become urbanistically responsive or creating porous affordances within the site for the transient population. The exercise also looked at developing an architectural language for the place that could cater to its temporalities, imageability and safety, while allowing the occasional passerby to occupy the edge of the talav. Arcades, ghats, portals, kunds, courts, bridges, fins and such other forms came to reorder the site while maintaining varying degrees of affordances.
Student proposals emerged out of concerns of fragmentation of open spaces, neglect of the waterfront, disconnect with the landscape, lack of organised facilities for the municipal market, rethinking existing institutions to become urbanistically responsive or creating porous affordances within the site for the transient population. The exercise also looked at developing an architectural language for the place that could cater to its temporalities, imageability and safety, while allowing the occasional passerby to occupy the edge of the talav. Arcades, ghats, portals, kunds, courts, bridges, fins and such other forms came to reorder the site while maintaining varying degrees of affordances.
For example, the proposal of Grishma Karle and Deep Desai worked towards drawing the water from the existing talav into the sunken kunds during instances of seasonal flooding. By using landscape as a strategy of crafting ground, the proposal offers micro public spaces in the form of kunds and low walkable roofs along the entire edge of the water body, while tying the different functional units of the brief together.




Shreyank Panchasara and Shraddha Thorwat adapted the language of the ghat to create a scaled public interface of the otherwise screened ghat while accommodating the marketspace and community functions underneath their rising steps. The language of steps is continued into the other buildings to tie the variegated buildings on the site, giving it a unified character.




Devansh Billimoria and Devansh Jhaveri created a reeling arcade that offers a covered walkway along the entire stretch of the talav while enclosing sheltered spaces for the market, community hall and the ISKCON temple. The vocabulary of the vaults organised around the courts was learnt from the complex planning of Louis Kahn’s Kimbell Art Museum and redirected to address the aspect of scale and light on the site.




The work has been collected and archived here.