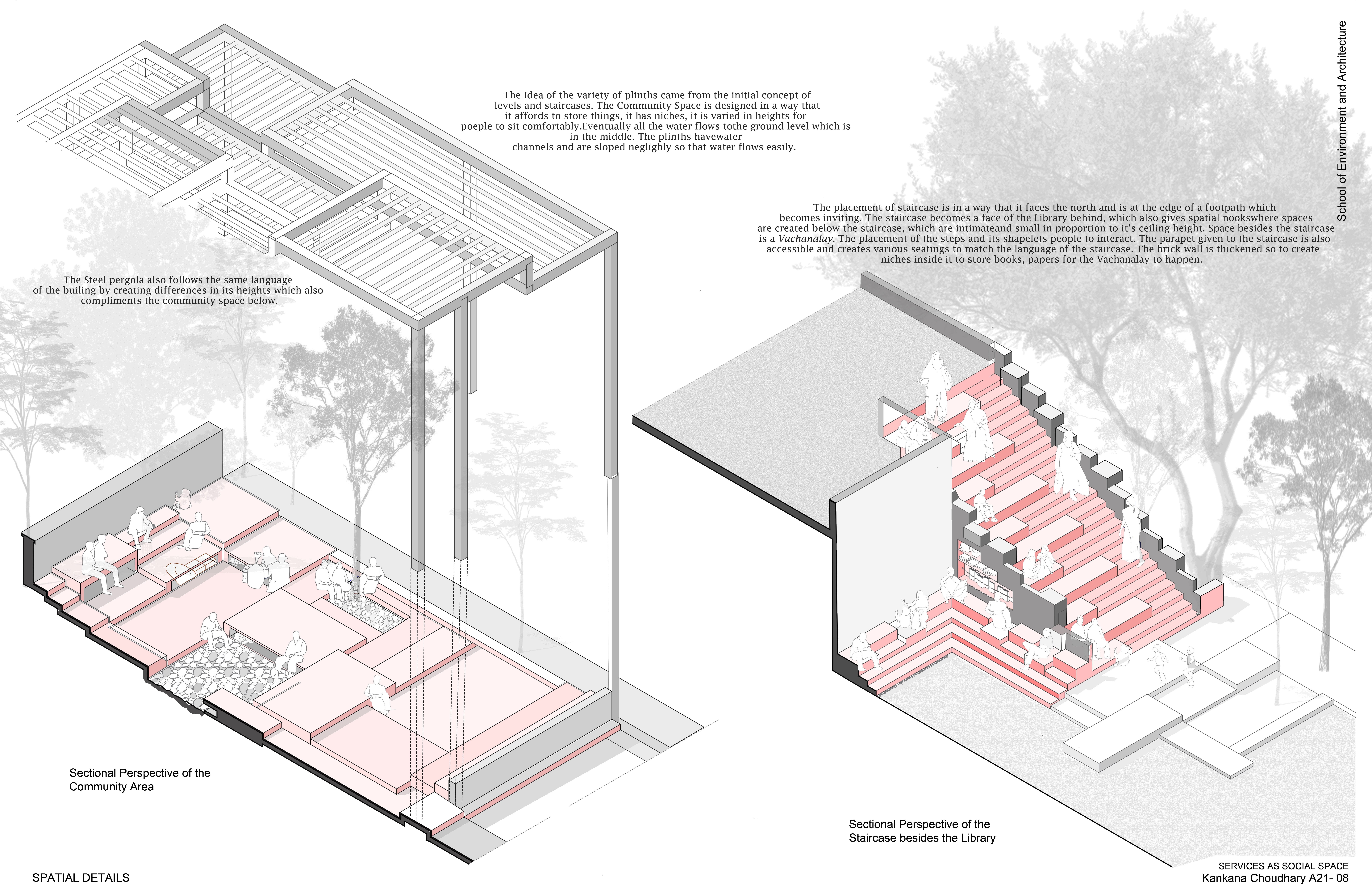Sem 06 / Building Making
Dipti Bhaindarkar
with Gauri Joshi, Abhijit Ekbote, and Mythili Shetty
with Gauri Joshi, Abhijit Ekbote, and Mythili Shetty
Building making course equips the students to carry out detailed development and refinement of building design through technical resolution of structural systems, material performance and experience, member assembly, threshold-enclosure details and process of construction.
The students comprehensively resolved their design schemes for the Community Unit proposed in Bimbisar Nagar, Goregaon, Mumbai to generate a construction documentation set along with specifications, quantities and estimation. This year the building making course took a step further to carefully craft and detail a spatial detail specific to each project. This detail articulated the concept of space planning and experience in the context of their field.
The students comprehensively resolved their design schemes for the Community Unit proposed in Bimbisar Nagar, Goregaon, Mumbai to generate a construction documentation set along with specifications, quantities and estimation. This year the building making course took a step further to carefully craft and detail a spatial detail specific to each project. This detail articulated the concept of space planning and experience in the context of their field.
The building making course not only worked out how a building would stand in terms of structural logics but also stitched the non-linear, labyrinthine building making process identifying different stakeholders. Accompanying this process, the students gathered and developed a detailed annotated glossary of construction terms, through lectures, discussions and field visits. The studio set out to identify different building making practices through precedent studies which shift from the conventional method of preparing working drawings.
This course provided a thorough understanding of project and site management strategies, estimation, specification writing, bill of quantities and rate analysis which equipped the students to develop individual strategies for their site and to understand the total cost implication of the project based on market and their choices.
You can explore the work of the building making process through the website


Swara Chavan

Kankana Chaudhary