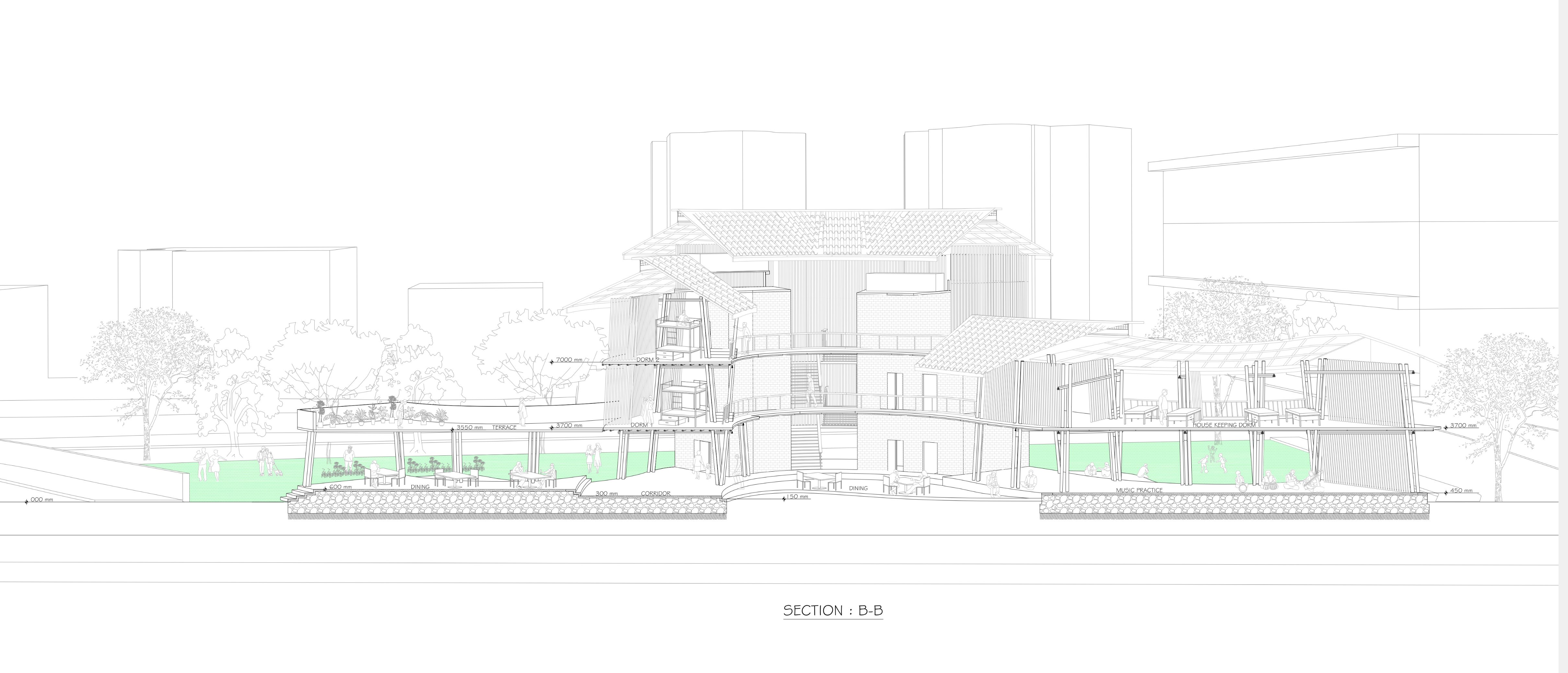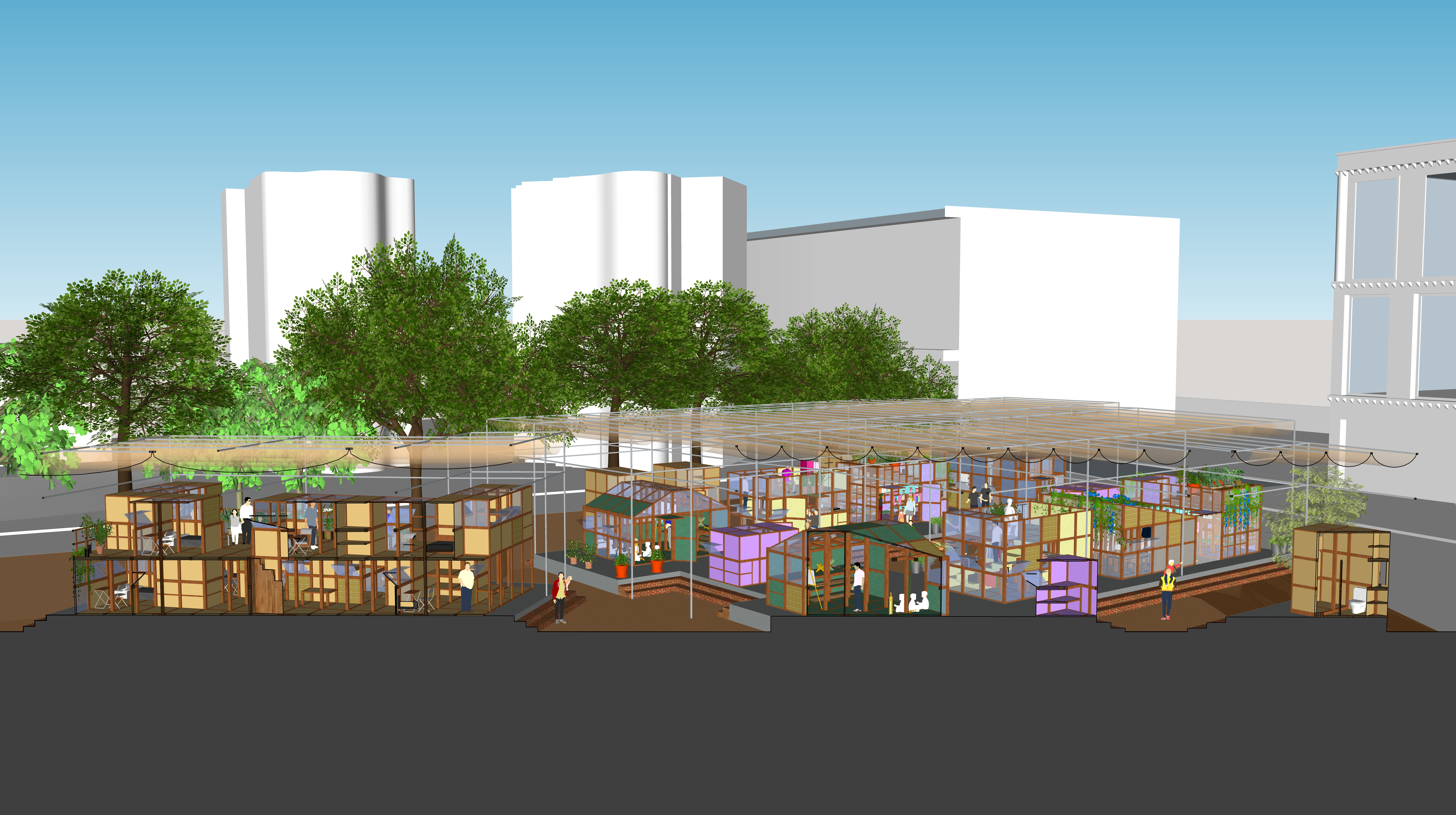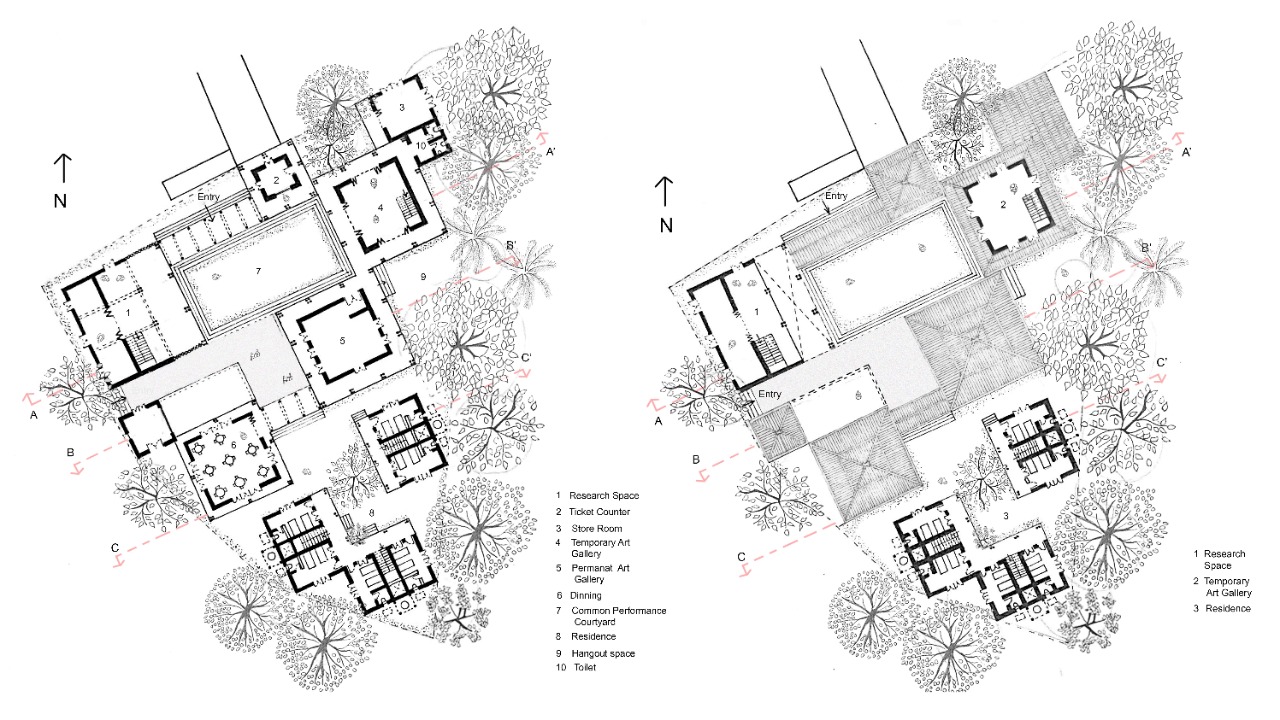Sem 05 | Resources, Flows, and Systems
Sabaa Giradkar (co ordinator), Faizan Khatri, Malak Singh Gill, Shrikar Bhave
The consistent demand of seeking resource efficiency in buildings and making buildings not only net zero but also productive in generating its own resources for self sufficiency and hence reducing the global warming effects has resulted into popular typology in any urban setting speaks of built form that is more resistant to flows resulting in more enclosed and protected built forms and living. The idea of property, density, nuclear living, less resource availability have been the factors shaping such language of built. The studio deliberated on asking questions of how we can create architecture that is not simply resistive but enhances the experiences of flows by building compassion towards flows that allows reinterpretation of resource consumption and management which resultantly demands reimagination of space through systemic spatial logics. Hence, the studio focused on discussing environment that is made of constant negotiations between humans and natural flows like air, wind, water, light that crafts the architecture of comfort for any given place. Flows which are not linear but cyclical and that harvests, consumes and manages its resources demands to alter the nature of dependencies and call for new habitation practices and spatial configurations. The studio set inquiries into creating comfort conditions through analytical understanding for set climatic parameters (temperature, humidity etc), through interrelational logics of space, scale, volume and elements of built forms, and intuitive experiences of natural flows by the users.
The projects responded to the following questions framed for the studio:
- What is the nature of spatial configurations that reduces the demand on resources to build and operate the building?
- What is the architecture of Harnessing resources for buildings?
- How does space get generated through alternative building systems?
- How does space become a derivative of building services and systems?
- How do you start structuring space such that the harnessed resources become a part of the experience of life and living?
The design project was to build an Aritst residency in Powai area of Mumbai. Given this, the responses to the above questions were built by multiple methods which included an esquesse exercise of ones own houses to understand the idea of resources and patterns of resource consumption. Texts expanding on the concepts of flows, resources, architecture of care and compassion accompanied throughout the studio time and helped students in asking pertinent questions.
Neha Dalvi
The central idea for this project is to create a social space which brings the people together irrespective of their class and caste through the architecture of pavilions which can afford to hold large numbers of people within them. At the same time the ambition is to respond to the climatic flows of the city of Mumbai by using locally available materials like bamboo and brick. There is a very stark class segregation seen on the opposite sides of the site i.e., along the lakeside promenade and the Hiranandani Estate; but there is one thing which brings all of these people together: Food available on the periphery of the site. The identified user groups are Culinary artists and musicians which also become catalysts to the process of negotiating with the environmental flows and also individually benefit from it.
![]()
Aakanksha Shah
The design responds to the questions like What is the architecture of inclusivity?How does form impact the dynamics of public engagement?How does space afford coexistence?
Understanding the different ways in which the plot gets claimed by people led to the initiation of a pavillion-like form which can be perceived as a series of planes. It was further developed with the intent of resource sharing adding to the public of the built form.Given the above ambition,the project operates in conjunction with water as a resource.
The roof sweep is devised considering the flow of water and the kind of circulation spaces that would be created.
![]()
Darshan Dedhia
The design focuses on the idea of crossovers, as there are lots of things happening around the site which keeps a constant interaction and then brings the idea of prosthetics which help in creating these crossovers.
![]()
The central idea for this project is to create a social space which brings the people together irrespective of their class and caste through the architecture of pavilions which can afford to hold large numbers of people within them. At the same time the ambition is to respond to the climatic flows of the city of Mumbai by using locally available materials like bamboo and brick. There is a very stark class segregation seen on the opposite sides of the site i.e., along the lakeside promenade and the Hiranandani Estate; but there is one thing which brings all of these people together: Food available on the periphery of the site. The identified user groups are Culinary artists and musicians which also become catalysts to the process of negotiating with the environmental flows and also individually benefit from it.

Aakanksha Shah
The design responds to the questions like What is the architecture of inclusivity?How does form impact the dynamics of public engagement?How does space afford coexistence?
Understanding the different ways in which the plot gets claimed by people led to the initiation of a pavillion-like form which can be perceived as a series of planes. It was further developed with the intent of resource sharing adding to the public of the built form.Given the above ambition,the project operates in conjunction with water as a resource.
The roof sweep is devised considering the flow of water and the kind of circulation spaces that would be created.

Darshan Dedhia
The design focuses on the idea of crossovers, as there are lots of things happening around the site which keeps a constant interaction and then brings the idea of prosthetics which help in creating these crossovers.

Siddhant Gupta
The design structure mainly focuses on the human scale, transparency and modularity of the structure / space. It's an idea of low cost structure which also increases interaction between the people and the surrounding ecosystem. The Artist Centre includes who practice art of everyday scales like cooking, sewing, boutique, gardeners etc.
![]()
![]()
Prajwal Deshmukh
The Residency for Artists is imagined as an open source of knowledge of culture. A place of learning new and dispersal of knowledge. The form is curated in terms to blur the boundaries between humankind and the source of art.
![]()
Rachit Somani
The design was an exploration in formal strategies based on two questions which came through rigorous study of the site and its context, namely, Can architecture respond to the existing socio-economic fabric of the context and its disregard for the environment? And can this architecture be more unbuilt than built? Materiality, Amorphous forms, and scattering of the built form were major strategies that came through.
The design structure mainly focuses on the human scale, transparency and modularity of the structure / space. It's an idea of low cost structure which also increases interaction between the people and the surrounding ecosystem. The Artist Centre includes who practice art of everyday scales like cooking, sewing, boutique, gardeners etc.


Prajwal Deshmukh
The Residency for Artists is imagined as an open source of knowledge of culture. A place of learning new and dispersal of knowledge. The form is curated in terms to blur the boundaries between humankind and the source of art.

Rachit Somani
The design was an exploration in formal strategies based on two questions which came through rigorous study of the site and its context, namely, Can architecture respond to the existing socio-economic fabric of the context and its disregard for the environment? And can this architecture be more unbuilt than built? Materiality, Amorphous forms, and scattering of the built form were major strategies that came through.