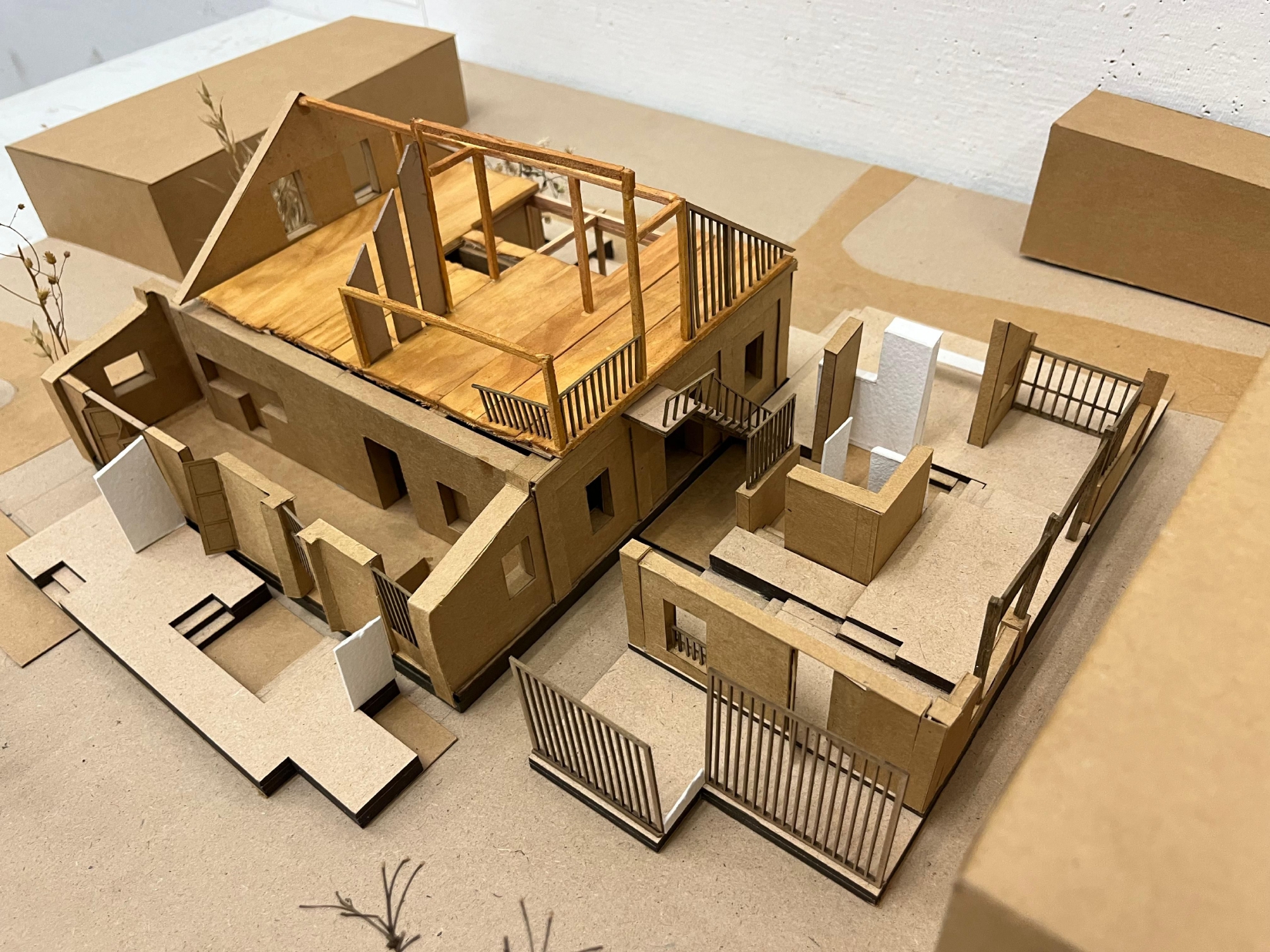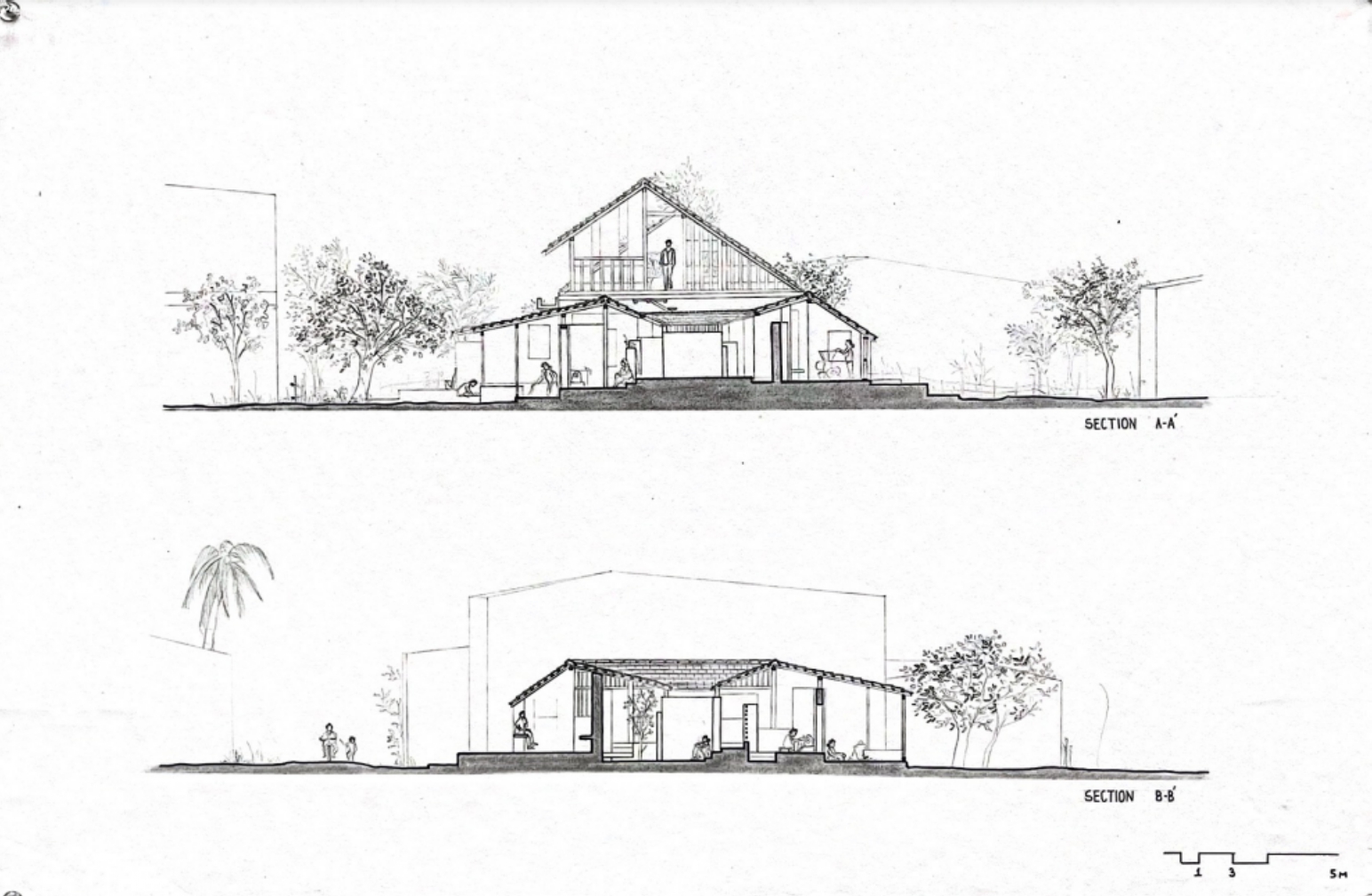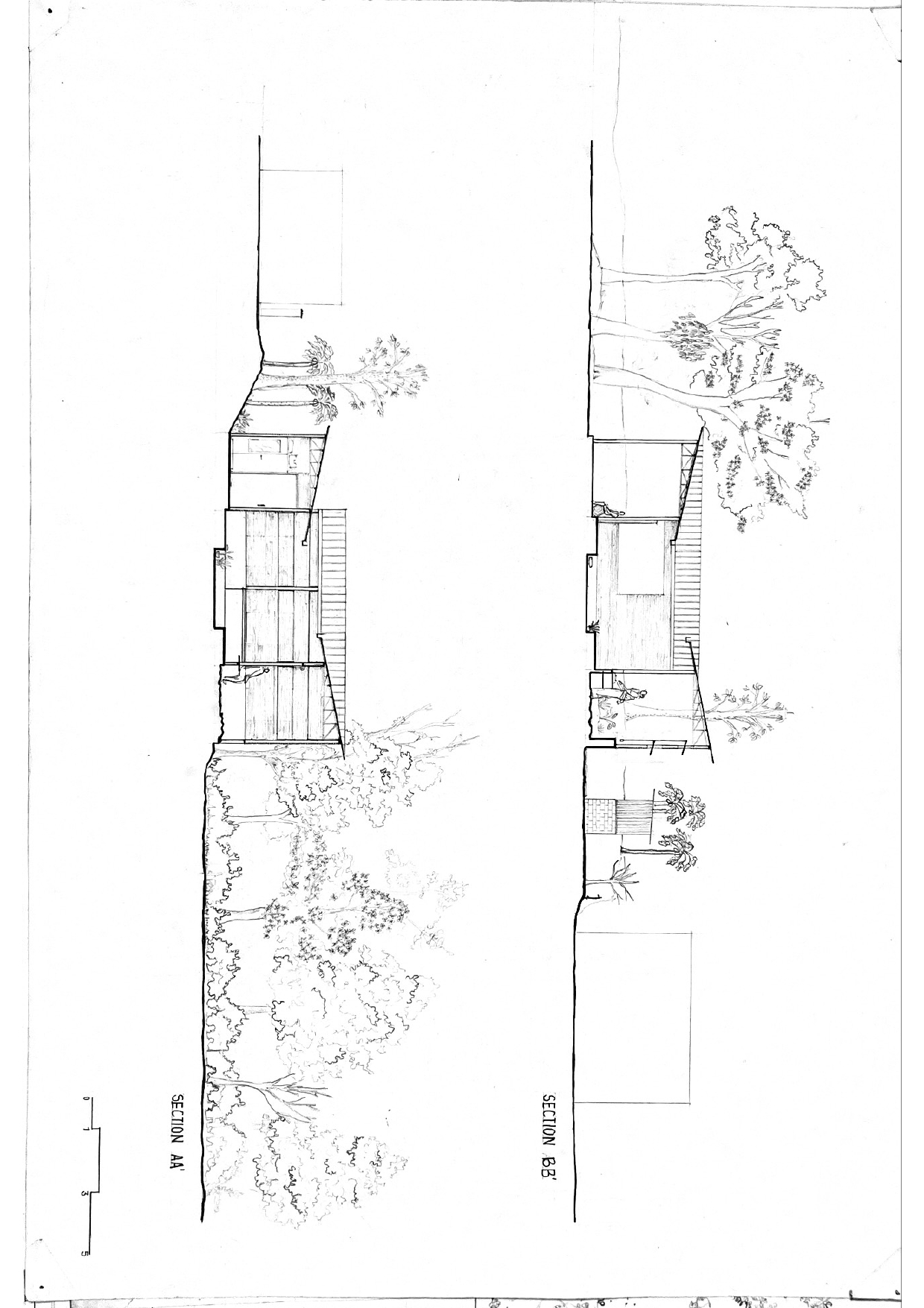Sem 04 / Form and Space Studies
Studies & Design of Building Types in Historic Clusters
Rupali Gupte
with Prasad Khanolkar, Samir Raut, and Vaibhavi Dave
and Teaching Assistants: Manish Shravane and Rushikesh Hirulkar
with Prasad Khanolkar, Samir Raut, and Vaibhavi Dave
and Teaching Assistants: Manish Shravane and Rushikesh Hirulkar
In 2023 SEA undertook an extensive research on architectural education in India, looking at data across 406 colleges in India. One of the findings showed that 90 percent of the population does not get served by trained architects. At the same time there has been a 500 per cent rise in the number of graduates in the past 10 years. There is no theoretical basis for understanding space, its production, its experience and its role in shaping behaviour. Environmental and affordability issues are approached with a technological orientation, with cultural dimensions seldom being considered. Good humanities and social science courses are absent from the syllabi of most institutions. The pedagogy has no orientation in addressing the population at large. The process of building taught in institutions is linear, starting from a client, a clear site, a design brief, its conceptual interpretation by the architect, detailed drawings, approvals, working drawings for contractors, site supervision and handing over the site. On the other hand, habitation making processes in slums, villages, urban villages, urban peripheries, inner-city areas and second cities (the 90 per cent population) do not follow a linear process. They are made incrementally through expansions, improvements, upgrades, repairs and retrofitting, and are mobilised slowly over time as and when the need arises and resources permit. Architects are not trained in this process. However, the habitation dominant amongst the masses is usually of low quality in terms of spatial planning and perpetuates discrimination and segregation.
The current second year, fourth semester studio ‘Studies and Design of Building Types in Historic Clusters’ tries to address some of these findings. The studio was undertaken in Palghar district in two villages Bot and Dahisar T Manor, where 12 varied housing types were considered as sites of study and intervention. Students undertook a typological study of the site, carefully analyzing the relationship between existing architectural type and behaviour. This included a study of the use of space on an everyday basis as well as during festivals and other events, including their underlying social dynamics and hierarchies. The study also involved the understanding of type through a systematic study of spatial patterns and particular configurations of space, the effect of scale and proportion and phenomena such as light, temperature and materiality on behaviour and experience. The studio further analysed the incremental development of each of the houses and the subsequent modification of the given type. This was done through a site survey, involving detailed drawings, questionnaires, photographic documentation and models of one house including its context. Through observations and through a discussion with the family members via a questionnaire, students tried to analyse the shift in family structures, shift in economic and social orientations and consequently tried to address contemporary needs. This study led to students proposing modifications to current house types for contemporary needs, aspirations, to rethink social hierarchies, to rework awkward spaces that had developed through haphazard additions with little spatial considerations, to rethink default house types that were being created through government schemes as well as to project future possibilities for new economic generation. Some examples are cited below.
Wrap Around House
Deep Desai studied a 100 year old house that was now inhabited by a 75 year old man, whose wife had passed away. His son ran a small scale industrial unit and lived in the town of Vasai with his family as economic prospects were better there. They often spent their weekends in this house. The house had an adjacent structure that had changed over the years from being a cowshed to a wine shop and now to a chakki and wood workshop. The chakki was no longer in use. The workshop however was still being used by the resident. Deep projected the next shift to the annex, where the chakki could be run by the women in the village as a womens’ cooperative and the wood workshop could be connected to a shop where items could be sold. The new structure retained some of the walls of the existing shed while creating a lighter, low-scaled envelope that wrapped around the existing house, making a verandah in the front, a shop at the back, and a small court for light left between the two structures that at the same time brought in diffused light into the house and became resting space for the women.



Deep Desai
House as a verandah
Yash Ladniya studied a Karvi house inhabited by a family who had a small piece of agricultural land but worked on someone else’s farm in the village for a living. The karvi house had very little light and ventilation. He noticed that the family spent most of their time outdoors in a verandah they had later added to their structure. He redesigned the house as a verandah with a small court inside that would bring in light. Programmatically he introduced an anganwadi where the woman of the house could get a means of income, while at the same time the verandah could be used for the anganwadi as a play space. Materially he proposed upgrading the house by using steel sections for the framework to infill with turrai, which replaced the now banned karvi. The variations in the densities of the turrai would allow different degrees of light. The kitchen was also part of the verandah that opened to a kitchen garden, where one wall became a garden wall.


Yash Ladniya
The rest of the studies and projects addressed different social conditions and house types and had important findings which can be found on the website linked here
The project will be presented to the residents of the village through an exhibition that is planned in the village school.