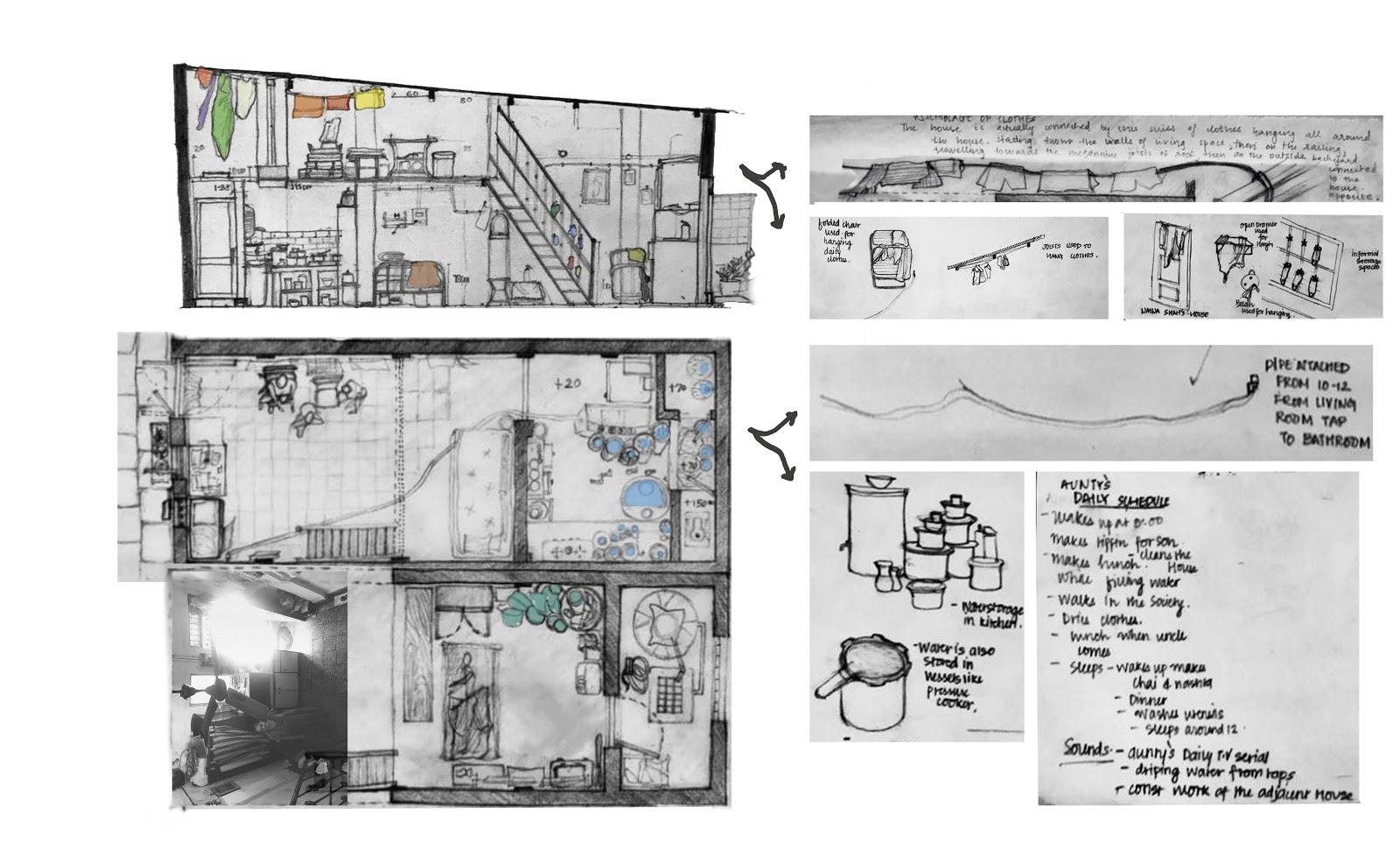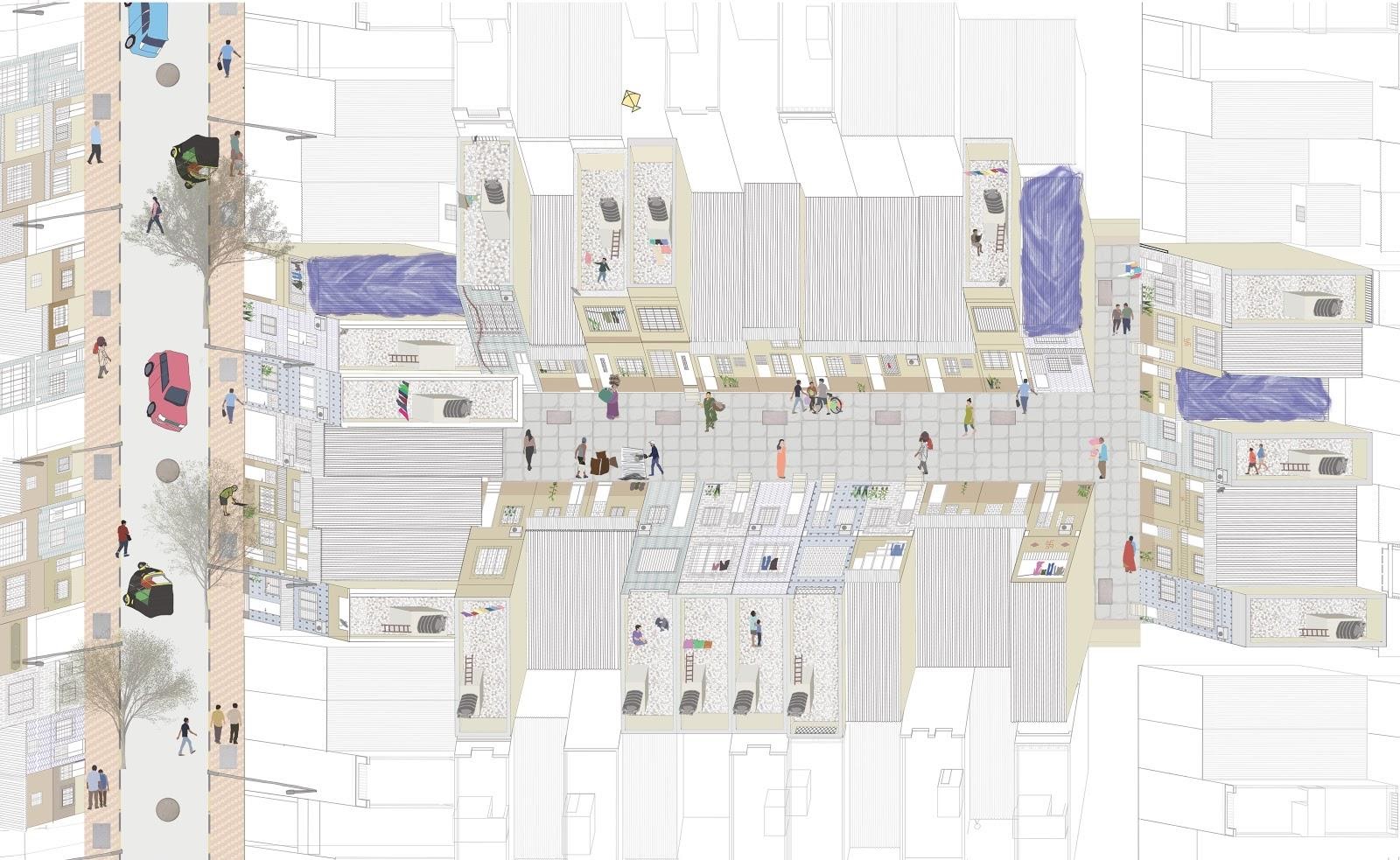Sem 04 | Settlement Studies
Charkop, Site and Services Scheme

The exercise of measured drawing has remained a recurrent instrument in architectural studies, one that has been essentially borrowed from colonial trajectories of documenting ‘Indian architecture’. Its genesis can be traced back to Alexander Cunningham’s memorandum to the Governor general in 1861, stressing on the need to undertake a systematic investigation of India’s monuments, to Fergusson’s ‘History of Indian and Eastern Architecture’ first published in 1876, the Jeypore portfolio made by Swinton Jacob, an engineer in the Public Works Department from 1890 – 1913 and the Claude Batley portfolio on the ‘Design Development of Indian Architecture’ published in 1934. Measured drawing as a tool of studying architecture was further entrenched into course curricula in architecture schools since the early colonial attempts of training artisans. These were later perpetuated through post-colonial attempts at seeking an ‘Indian identity’ through multiple exhibitions like the ‘Festival of India’ in France (1985), Vistara, for the Festival of India (1986) etc.
The colonial precedents in many ways fixed documentation methods in orthography, a stylistic reading of Indian architecture and an emphasis on the monumental rather than lived spaces. The post-colonial attempts drew heavily on these learned methods of documentation and were still steeped in questions of ‘identity’, which failed to look at the rapidly transforming contexts around or to ask questions from the field about the contemporary.
The present settlement study at SEA, located in Charkop in north Mumbai, employs the tools of measured drawing but builds on it further through understanding various psycho-spatial relationships of homemaking. Instituted as a site and services scheme by the World Bank during the ‘80s, Charkop has emerged into a distinct geography of low- and middle-income housing.
As an example of urban form, the site and services scheme presents distinct conditions of architectural consideration that may help us rethink housing not only in terms of typological and programmatic innovation, social and communal patterns, spatial and formal settings but also delivery mechanisms and densification strategies. Lastly, over the last four decades, the site and services scheme in Charkop has come to settle rather gracefully, absorbing the multiplicities of what constitutes a home, unlike the ubiquitous apartment types that have become synonymous with development in Mumbai.
A parallel study was conducted by 15 students who are currently located in various parts of the country as a result of the pandemic. The 15 students studied one house type in their vicinity, which afforded unique patterns of home making. The study revealed a diversity of types of homes in various geographies of the country and various ways in which contemporary conditions have transformed these types.
The primary objective of this study is to decipher the relationship between physical configuration of space (identified through measurements, dimensions, scale, proportions, atmospheric qualities etc. with the social life of the inhabitants. The study looks at the physicalities of the plan along with the social life it affords as well as the incremental appropriations by individuals and families to create autonomous living possibilities.
The study extended into a weeklong drawing studio that draws on SEA’s Visual Culture vertical to investigate ideas of home making understood through field studies. The drawing studio built on the measured drawings and superimposed them with studies of relationships of bodies in space, phenomenological properties of space and the incremental logics of building to understand the various coordinates of home making.
 Charkop, Site and Services Scheme, Field Notes, Janhavi Naik
Charkop, Site and Services Scheme, Field Notes, Janhavi Naik

Charkop, Site and Services Scheme
 Charkop, Site and Services Scheme, Sector 1
Charkop, Site and Services Scheme, Sector 1