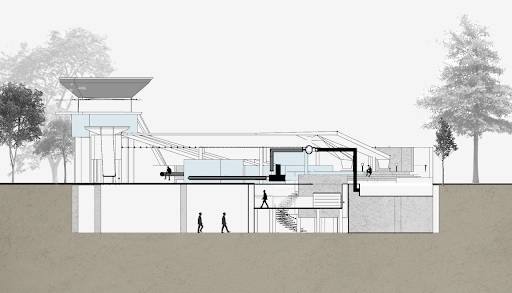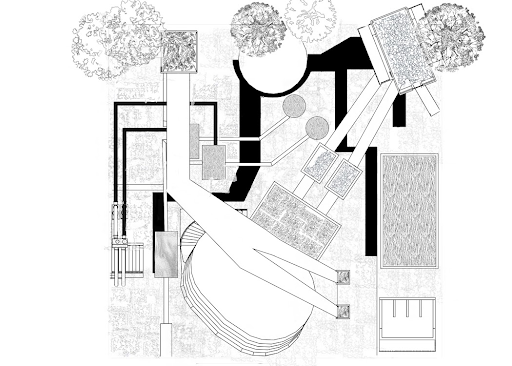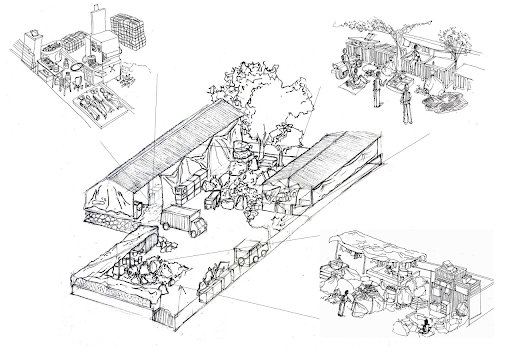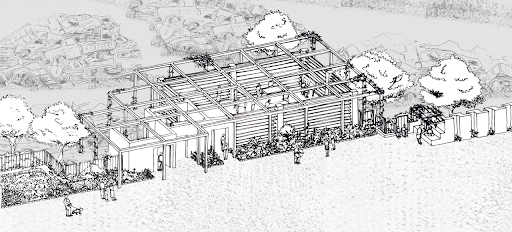Sem 04 | Building Systems
Sabaa Giradkar
The course dwelled in understanding the Building Systems through crafting the design response to the studio question - What is Productive Architecture? What is the architecture of resource consumption and regeneration (air, light, water) and how does the infrastructural requirement to harvest, store, consume, renew these resources inform the builtform and its spatiality? How can this architecture provide newer typological opportunities for spatial thinking?’ How can this systemic thinking suggest an informed relationship between the space, experience, behavior, life and living to create comfort conditions? The architectural imperatives, structural logic and materiality are derived from these coordinates.
The urban hybrid space of BMC garage, drainage department office, vehicle dumpyard alongside the walled nallah in Juhu, Mumbai was chosen at the site to respond to. Moreover because all these city infrastructures stand as an island between the dense residential neighborhood on one side and the nallah on the other.
Hence, each student responded to design a public interface of around 500 sqm in addition to redesigning, retrofitting, and adding to the existing infrastructure.
The stages that helped achieve the design language for each project included the following: i) documenting field observations through sketching and interviewing people to learn the routines of the site which further helped them to craft a design question ii) diagramming of built projects to understand the systemic relationship between life and space, services and structure and which further helped to refine the design argument or intent iii) volumetric diagramming to build the systemic relationship between the site and the possible program iv) model making and design drawings as design responses. Few of the design responses are :


Lohitha Rao and Shaurya Pawar



Varun Shetty and Vedija Thakre


Neha Mhadolkar and Avi Mendpara