Sem 03 | Form and Space Studies
What is a Factory?
Factories emerged as the centre of modern life by the 19th century in the world, not just figuratively, but also as a social and material phenomenon. The conditions they generated, upended our understanding of space, time, body in completely new ways.
In reordering resources, people and life, the factory redefined where people would live and spaces that they would work in. The factory was a magnet that attracted throngs of people from impoverished hinterlands, struck by famines into a place which promised them work. Free from communal boundaries, it brought together bodies that burgeoned and swelled into the “city” that we know today. These large-scale migrations to concentrated spaces of production, produced new urban conditions, in turn shaping the mental life of its inhabitants. The phantasmagoric conditions produced in turn redefined the semantics of urbanity, and what it means to be urban.
The process of production recast the material and moral life of people into new relationships. The crafted was replaced by the readymade, the leisurely was taken over by spaces of entertainment, the circadian life got reframed into strict timetables. The shift-regime conceived in the invent of industrial time divided days and weeks into portions of labour and rest. This is how we live the concept of office-time and weekends today. Further, an annum got divided into periods of work and vacation.
As assembly lines got organised for efficiency, in factories, bodies and machines became extensions of each other. The factory became a large non space where different actions, organs and sounds fused into each other reducing a living subject into a worker. The space of the factory itself was engineered for optimum conditions of humidity, warmth and sanitation not for the human subject but for the goods produced. New spatial types emerged as new materials and technologies were introduced and as work processes were streamlined.
While these conditions emerged in Europe, they found their way into the colonies in awkward ways. Colonies became both places of production as well as markets for the spoils of the industrial age. Older logics of production got reshaped as colonial enterprises aggressively marketed factory produced goods. As hinterlands were ravaged by famines and unpredictable crop yields, people thronged to cities in the colonies as well. These also smudged many relations riddled by prejudices of caste, gender roles etc.
Today one may trace certain traits of our present-day ideas of public, family, home, or personhood shaped in the framework of capitalism, cast through the infrastructure of the factory. Ideas of profit, mass, commodity, alienation emerge from the womb of the industrial revolution. Regimes of work-shifts, modes of labour, functional specialization or the assembly line production continue to dictate societal thinking even today. These relations often also sit awkwardly with feudal relationships through residues of habits formed out of older means of productions and the traditions built around them. This is further complicated with new post industrial processes of fragmentation of the factory into multiple service economies as well as the emergence of the digital in the production process and the dematerialisation of the goods produced. These newer processes in turn shape the relations surrounding it.
This studio aimed at understanding the genealogy of the factory, the relations it has shaped, its contemporary condition in our own context and through a critical reading of these to ask the ontological question: What is a Factory?
The aim of the design process was to reprogramme the factory through a critical understanding of its genealogy and through its interpretations by several philosophers, writers and artists. Individual field visits undertaken by students to the factory further helped to ask questions of the space and its working through a careful study of its everyday relationships. The studio brief asked students to reshape the typology of a factory for a new imagination for how we might think of a contemporary factory through renewed relations of how we ought to live today.
 Urmi Bhanushali, Factory as a Co-working Space
Urmi Bhanushali, Factory as a Co-working Space
The research of the electrical panel making factory in Vasai revealed that workers in the factory were all on contract. There was a temporality in their job, which created a constant state of precarity. On the other hand the workers were skilled and could take up multiple tasks on their own. The Factory as a Co-working space, located in the industrial complex in Vasai is shared by multiple workers who find themselves out of work. Here shared facilities of workshops, work spaces and meeting spaces support an ecology of entrepreneurship for them.
The design of this Spice Factory in Nasik is located in the vineyards between two villages. The factory is imagined as a terraced landscape that doubles as a space of leisure for both the labouring bodies of the workers as well as the two villages. The site is contoured such that the roof of the factory aligns with the surrounding farms. The terrain helps to think of the factory as a terraced garden, where the roof of the factory interacts with the farmland around. This idea helps to break away from the existing type of the factory as a work-shed. The modulation of the roof into different levels helps create a variety of programs such as an amphitheater, an outdoor library, a resting space for the farmers, a play area for the children, making the village a part of the factory. Furthermore, skylights, window designs, courtyards facilitate light and ventilation, bringing in life inside the factory, which earlier had very poor lighting and air circulation. The bridges, staircases, verandahs, and balconies create spaces for the workers to take a pause and enjoy the surrounding farms. They connect the locality to the inside providing a broader scope for interaction. The introduction of gardens on the roof also makes the building organic and softer, which resonates with its function of making spice powder and pickle, which is usually done in all the households, and involves the community.
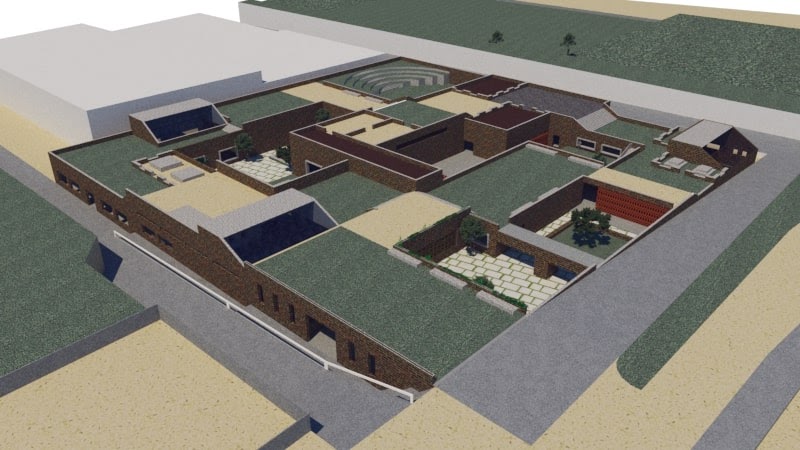
Radhika Choksi, Factory as a Terraced Garden
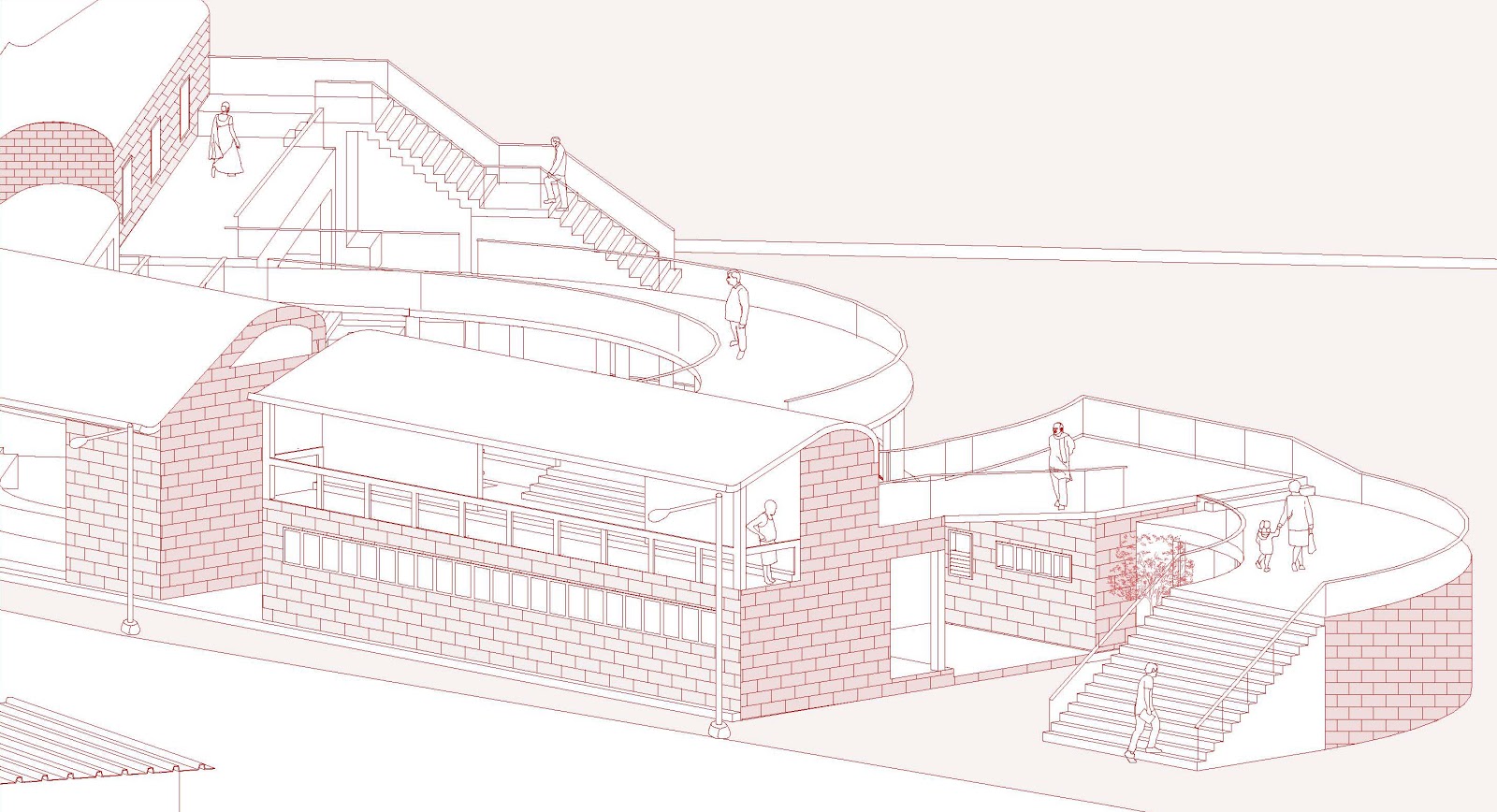 Entrance View
Entrance View
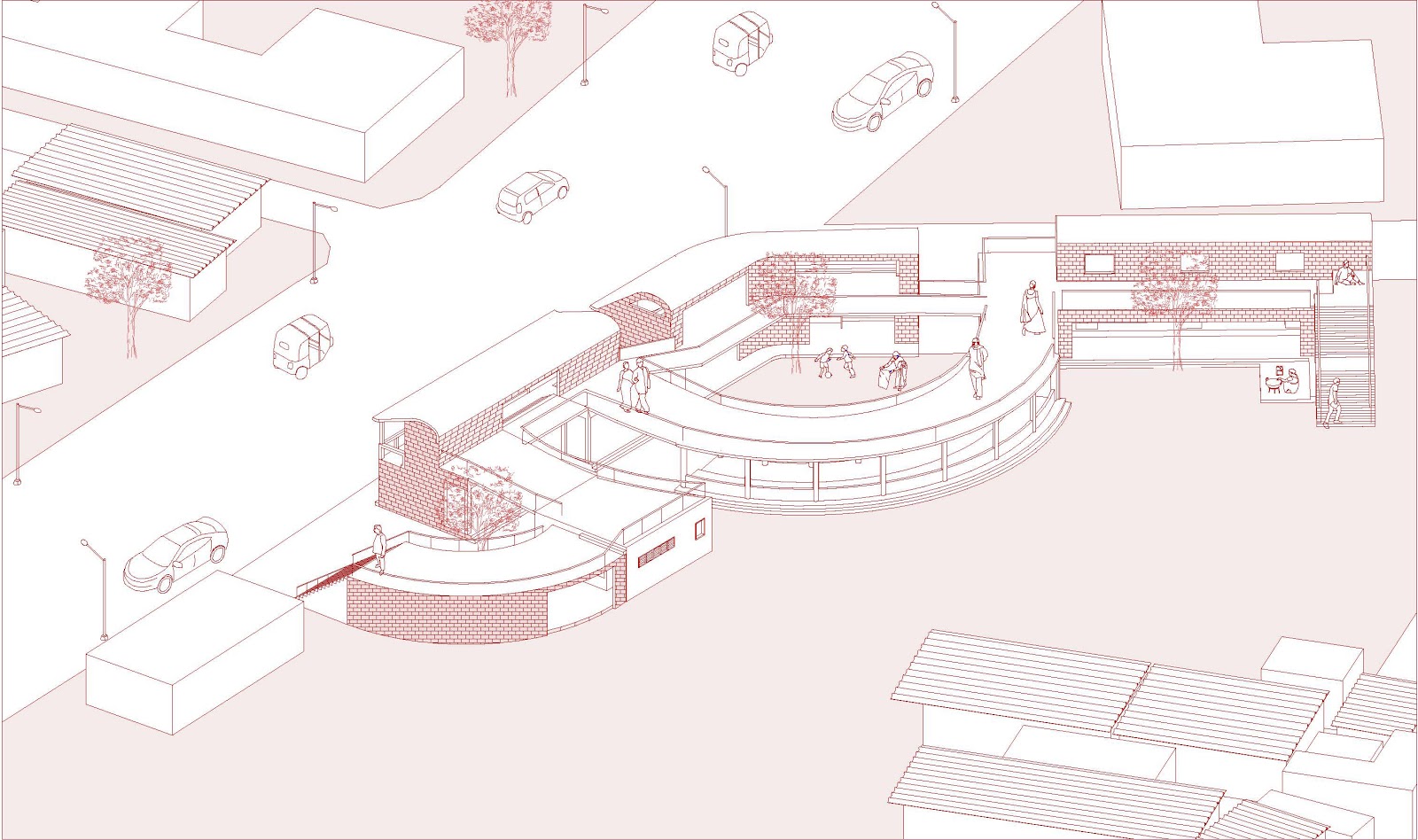 Overall View
Overall View
 Shop View
Shop ViewNeha Dalvi, Factory as an Extension of the Gaothan
A1 Chetna Masala, a Spice Factory is located in Keshav Industrial Estate, in the heart of the Kandivali gaothan. People who work in the factory also live in the gaothan. However spatially the factory is disconnected from the gaothan. The intervention tries to bridge the gap and design a structure which could enhance the activities of the factory and create a homely atmosphere and strong bonding in the workplace without the feeling of isolation. The factory as a system of courtyards, thus learns from spaces of traditional methods of spice making and houses of the gaothan by creating small meandering paths, which open up to larger courtyards affording places for repose and spice making.
The existing factory is located on the outskirts of Karnataka in Nulvi village. Its type is a huge boxy shed jacketed with blue steel sheets surrounded by the lush, adorned with innumerable shades of green, blooming fields and agricultural lands around. The design intervention tries to rethink the type of the factory as a pavilion whose spaces blend with the surrounding landscape making it seamless by introducing a modulating strip that meanders through the landscape. The idea is to make a place where workers feel connected to the outside.
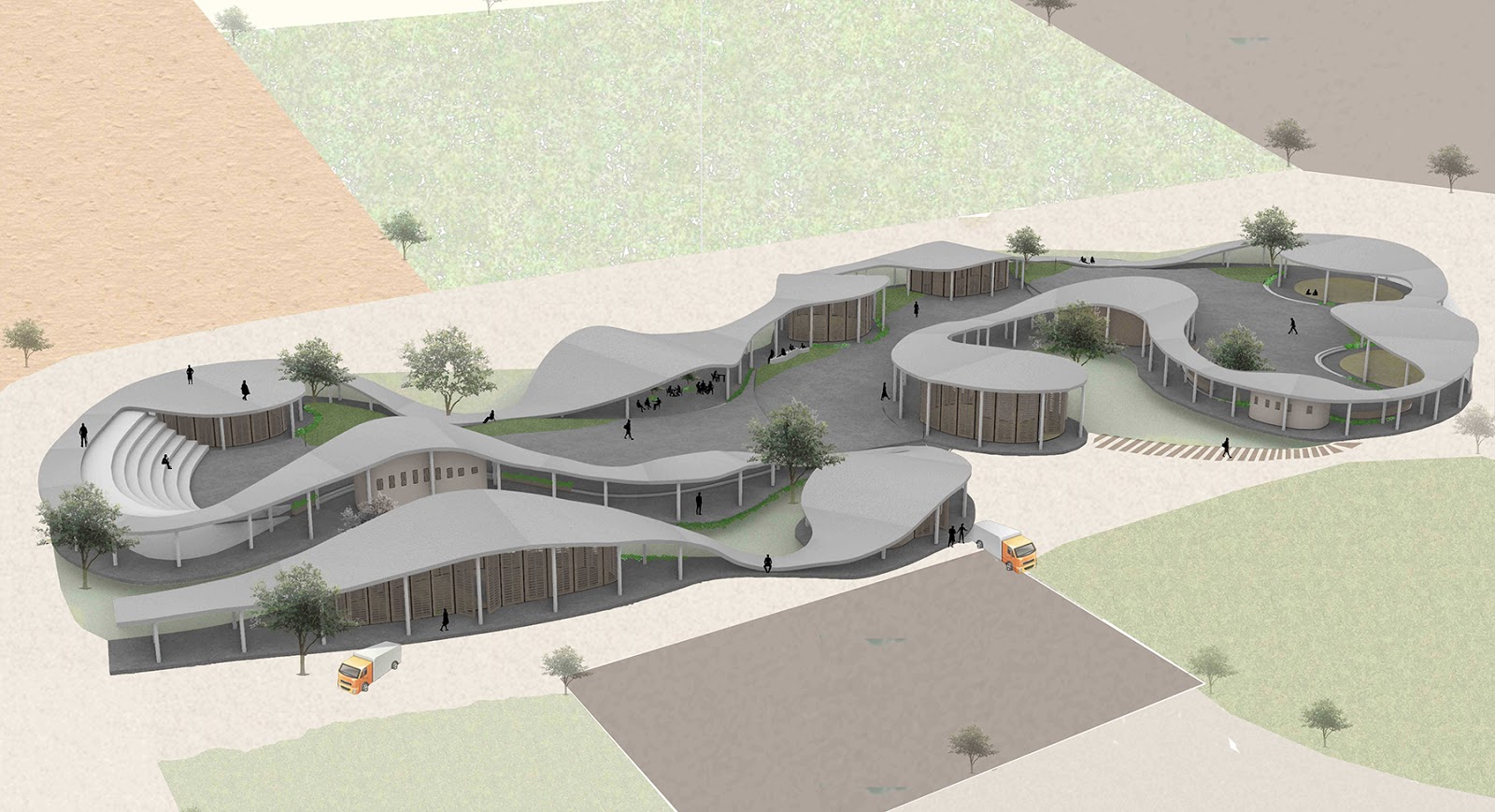
Riya Israni, Factory as an Extension to the Fields
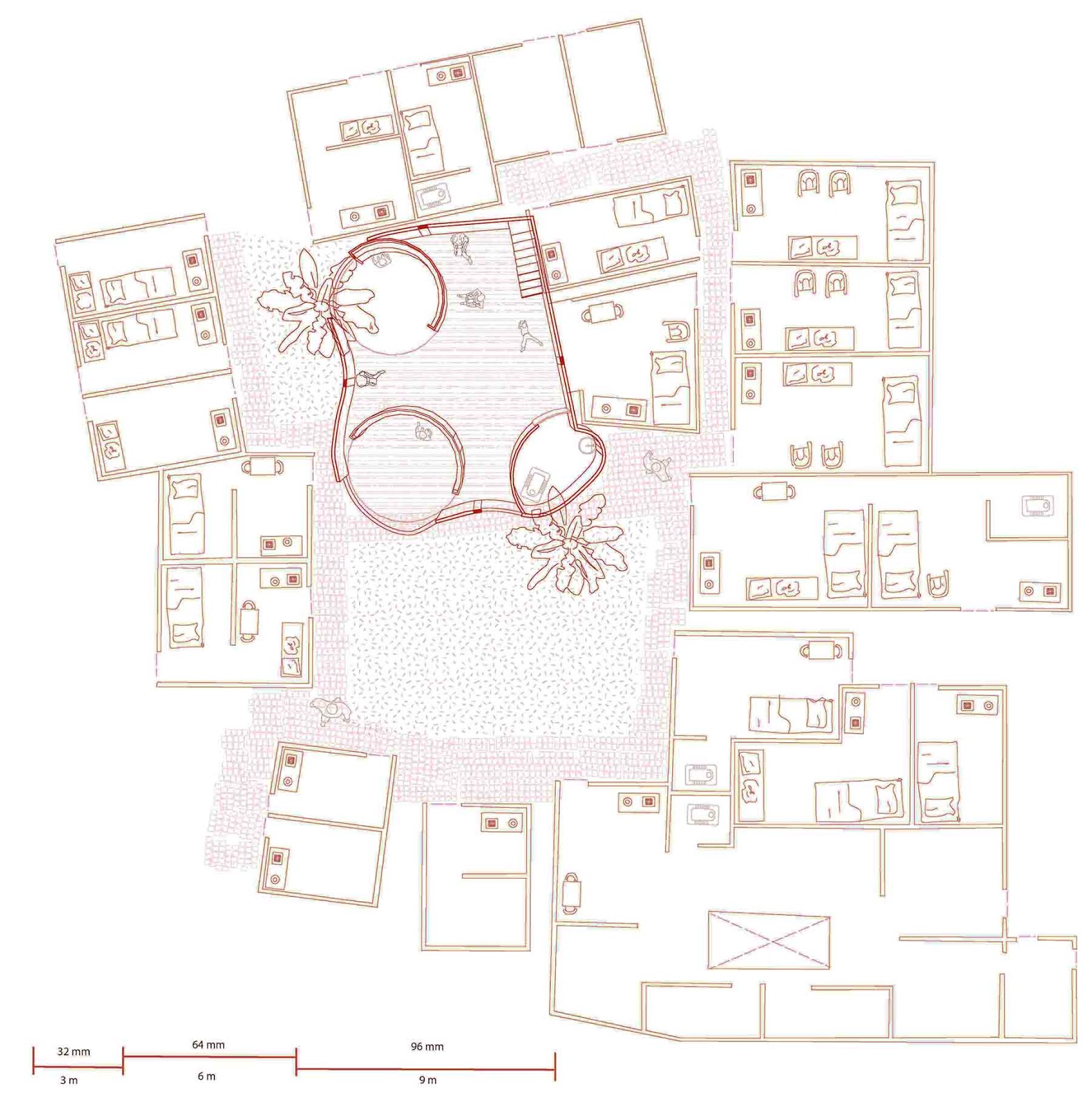 Tanisi Kamili, Factory as a Neighbourhood Space
Tanisi Kamili, Factory as a Neighbourhood Space
The existing factory is a small-scale jewellery making factory in a slum in Malad East. It has a courtyard in front of it which is shared by the neighboring households. The factory is a single storeyed house with two rooms, owned by a man who hires young women who have dropped out of college due to financial reasons and are about to get married. The women start working at the factory at 10 and leave by 7. The women speak of the factory with fondness as it acts as a space of sanctuary and as a space that lets them escape from their daily lives.
The new design builds on the idea of sanctuary. Here a series of curved enclosures open up and give to the neighborhood. The curve acts as a labyrinth of book shelves that become a source of knowledge, leisure for the young girls, also inviting the neighborhood to take part. One enters the library by sliding the curved door through the courtyard. Soft morning light enters the central spaces making it comfortable to read. The first level is where the packing and storing of jewellery takes place with a high domed ceiling at the centre, which gently slopes down to meet the walls that hold shelves with packed jewellery boxes. The second level opens to the balcony where the women have their lunch, and sit in the evenings after factory hours to read and gossip. Children from the neighborhood can use the large curved door at the front as a stage and perform for the people who gather in the courtyard during the evenings.
The intervention was to design an extension to the existing factory of Rehwa weavers as one large verandah. As the site is located on Maheshwar Fort, which is a tourist spot the extension serves programs such as cafeteria and a serpentine exhibition space, which affords two courtyards within. The extension uses steel as a lighter contemporary material with Mangalore tiles for roofing, which blends softly with the existing factory. The cafeteria and exhibition area respond sensitively to the landscape and have the potential to provide intimate social spaces along the sloping landscape of the factory with a series of stairs along the slope and smaller seating spaces along the courtyard for the women of the factory as well as the visiting tourists.
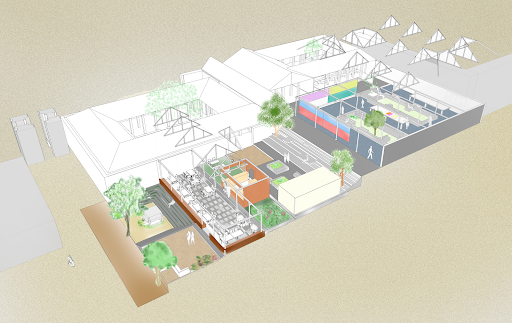
Aditi Kawade, Factory as a Verandah
 Krisha Kothari, Factory as Nestling Spaces
Krisha Kothari, Factory as Nestling Spaces
This project questioned the type of a factory which created hierarchies through spatial segregation. In response this project worked on the idea of nestling spaces. Through the act of nestling for instance spaces at various levels established visual and spatial connectivity. Here specific programme driven spaces provided different experiences ranging from intimate small scale places to larger double height working spaces. Involvement of activities apart from the assigned work spaces, like a library or a terrace to play within the nestling spaces, stress on the importance of social space in the factory.
The factory producing medical equipment is located on the outskirts of the city of Sangli, in the Sangli-Miraj MIDC. The area is densely packed with coconut, guava and mango trees. The factory is run by a couple and has a lot of women workers in it unlike many other factories. The woman who runs the factory splits her time between her tuition classes and the production space. The factory also has an exhibition space where they display new medical equipment. Currently the type of the factory is such that it is closed off from all the other factories as well as the landscape around it. The intervention aims at bringing together three programmes, the factory space, a tuition class and an exhibition space at the same time interacting with the landscape. The warp allows the creation of intimate spaces, where people from all the three programs can interact and build various relationships. The roof for the three programs also act like ramps, which intersect at various levels. The warp is also a metaphor for the womb, which itself is an intimate space and brings in and idea of femininity, since the factory employs equal number of men and women. The warp also creates small courtyards where the staff members can sit and relax. The enclosures create open spaces for the exhibition which are accessible to the other two programs as well. Since the exhibition takes place for 5-10 days in a year, the space can be used as lunch room, conference, room, pantry, etc. for the rest of the year.
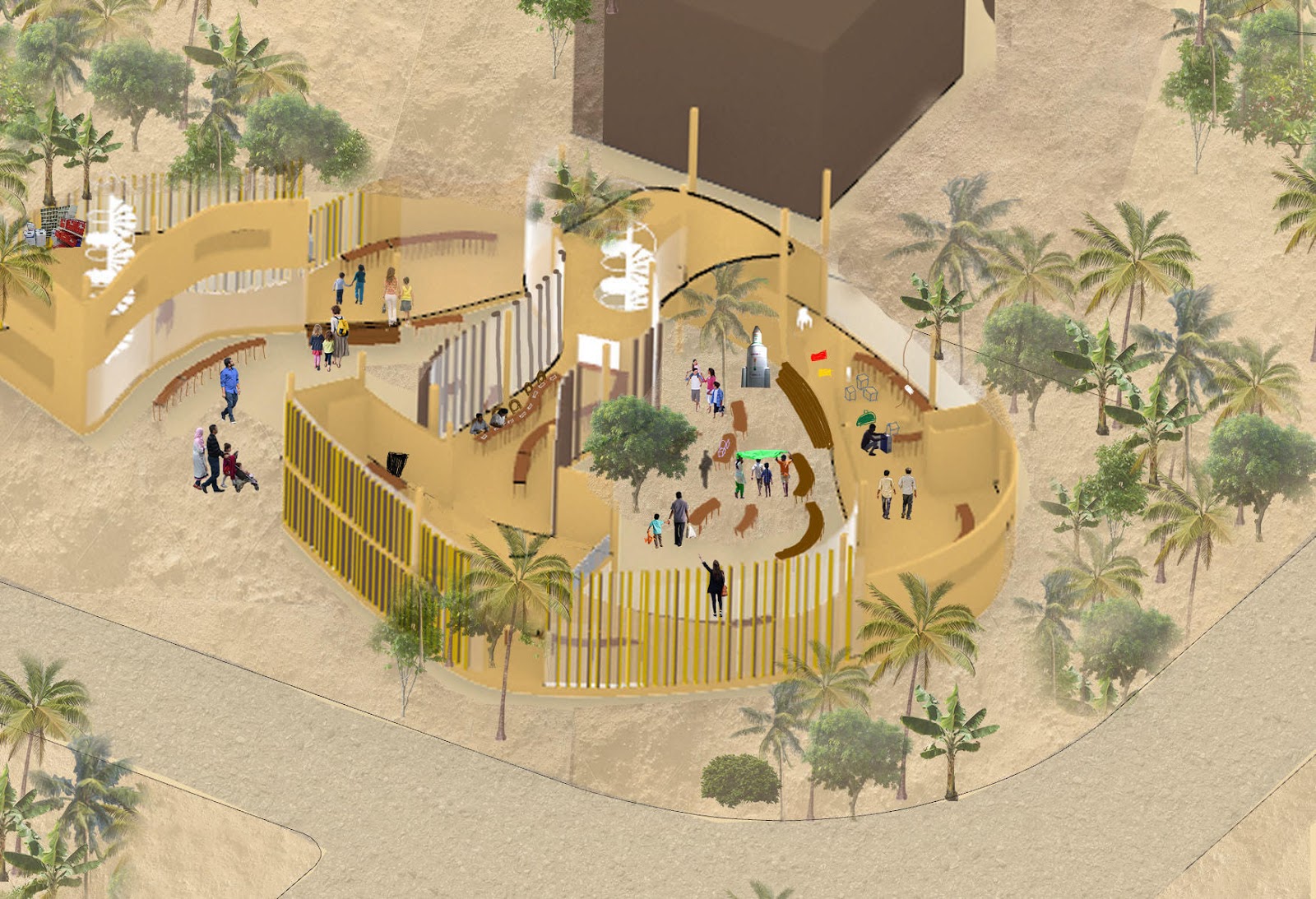
Prishita Kulkarni, Factory as a Warped Space
 Sakshi Maeen, Factory as a Home
Sakshi Maeen, Factory as a Home
The factory is located in Bandra Kurla Complex near the Mithi river in an industrial area, where slum houses are being converted into small scale factories. It is a batik dyeing factory where block printing and dyeing takes place. The process involves printing, dyeing , drying the dyed clothes. The existing factory is a generic shed, which is made up of corrugated metal sheets and two shared brick walls. The workers in the factory have migrated from their villages in North India to work in the city. They stay in the factory itself. Their daily routine involves just working and the work hours depend on the order they get. As they lived in the factory, they had started creating personal spaces, which made the factory feel like a home.
The design involves a scaffolding or a grid, which enables scalar but also programmatic infrastructure for the home. The grid also becomes the enabler for various ideas of inhabitations of the body. These intimate inhabitations add to the softness of the factory making it feel like a home.
Could a factory be more than a production space? Such that it is sensitive to the bodies which occupy it with their nuances. Could social hierarchy be questioned? Such that all bodies would be comfortable with themselves and each other. Could space mould light? Such that every surface would have its own dialogue with the play of light. Could space mould volumes? Such that the body would hide, stretch, spread, run, gather with other bodies or just be. Could space mould movement of body? Such that the objects in it create space for the body to meander through them.Could it probably even mould the body navigating through it? Such that it would constantly negotiate with the body and sometimes mould itself too. Could the factory as a space then itself become a mould? These questions led to the emergence of the design proposition.
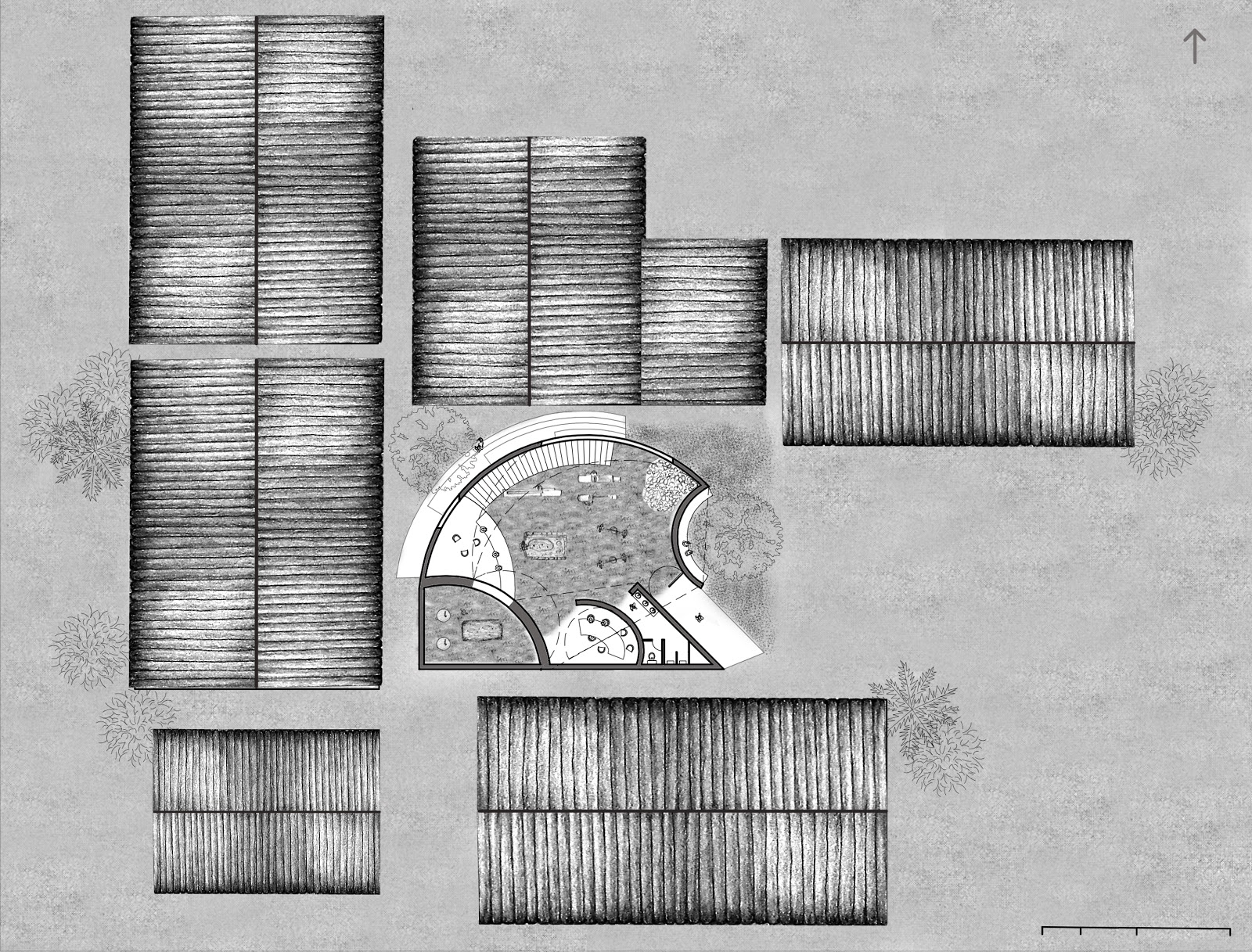
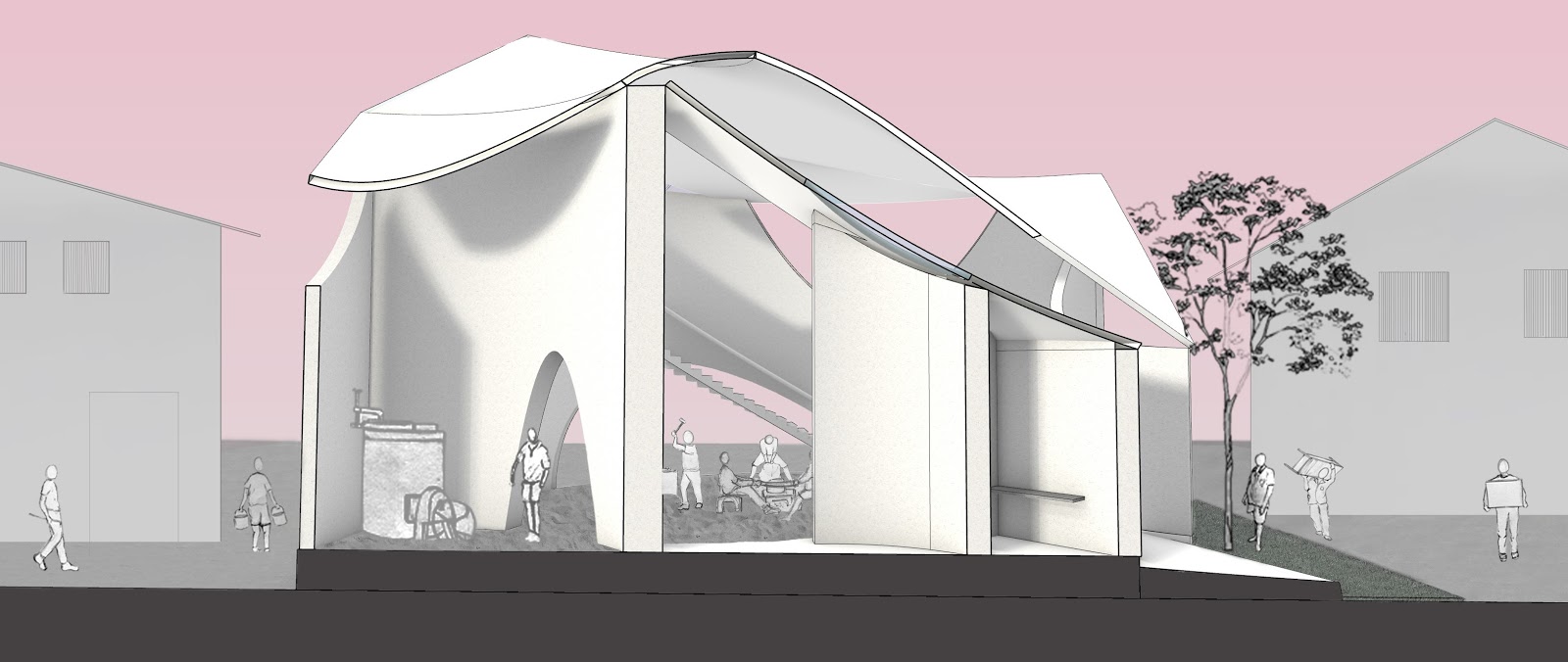
Radhika Malekar, Factory as a Mould
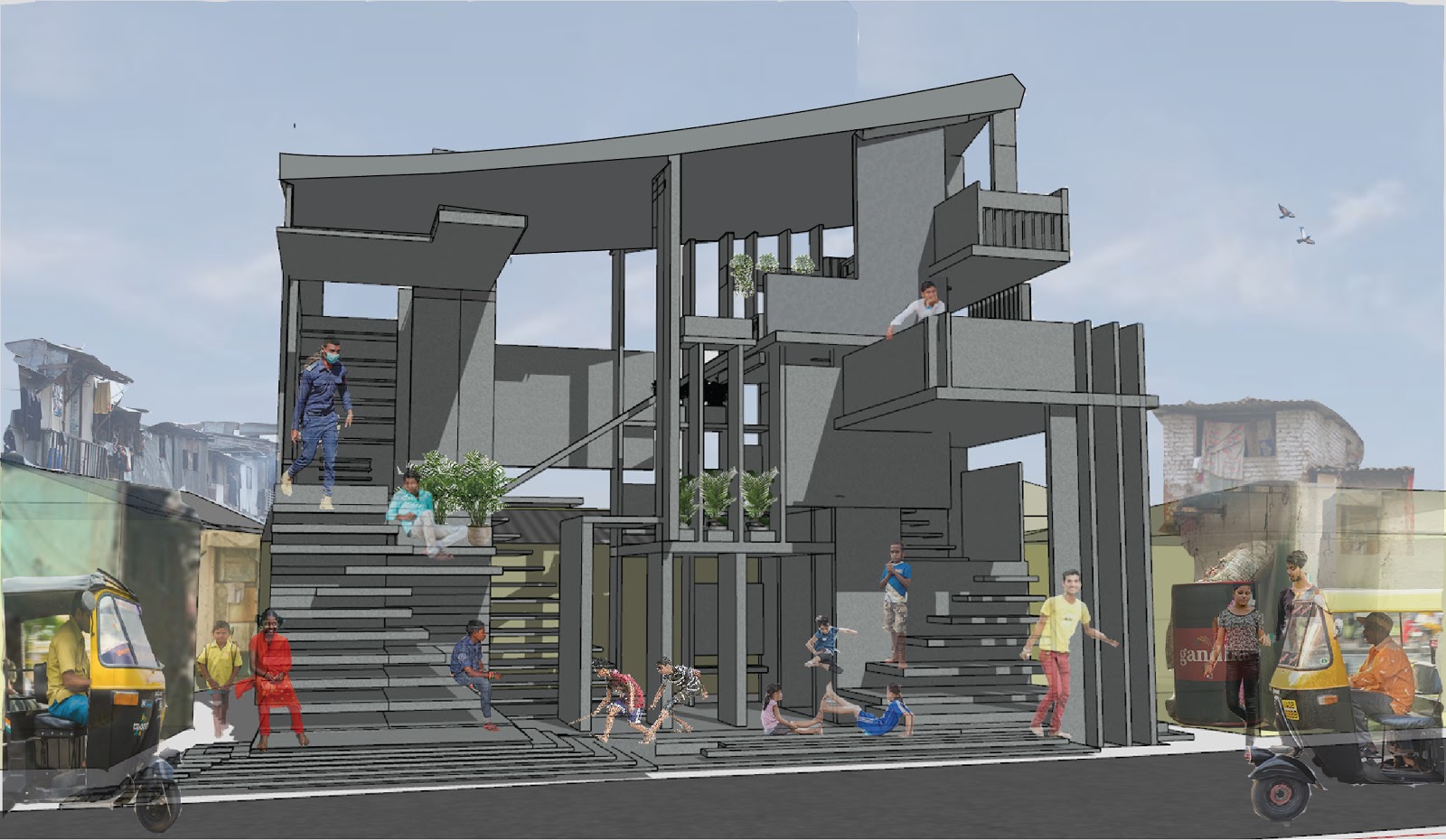 Yash Mhatre, Factory as Playspace
Yash Mhatre, Factory as Playspace
The factory is located in an Industrial area in Goregaon East. After leaving his job in a bangle factory, the owner started his own business making bangles in a self-built settlement. Only one road connects the settlement to the western express highway. It is a small scale factory which is involved in the making of plastic bangles. The bangles are manufactured everyday as per the target decided by the boss who employs teenaged children. After their daily target is completed the children play in the factory. They also involve the neighbourhood kids in their games. The new factory that is designed becomes a playspace for the teenagers who work there as well as the neighbourhood space.