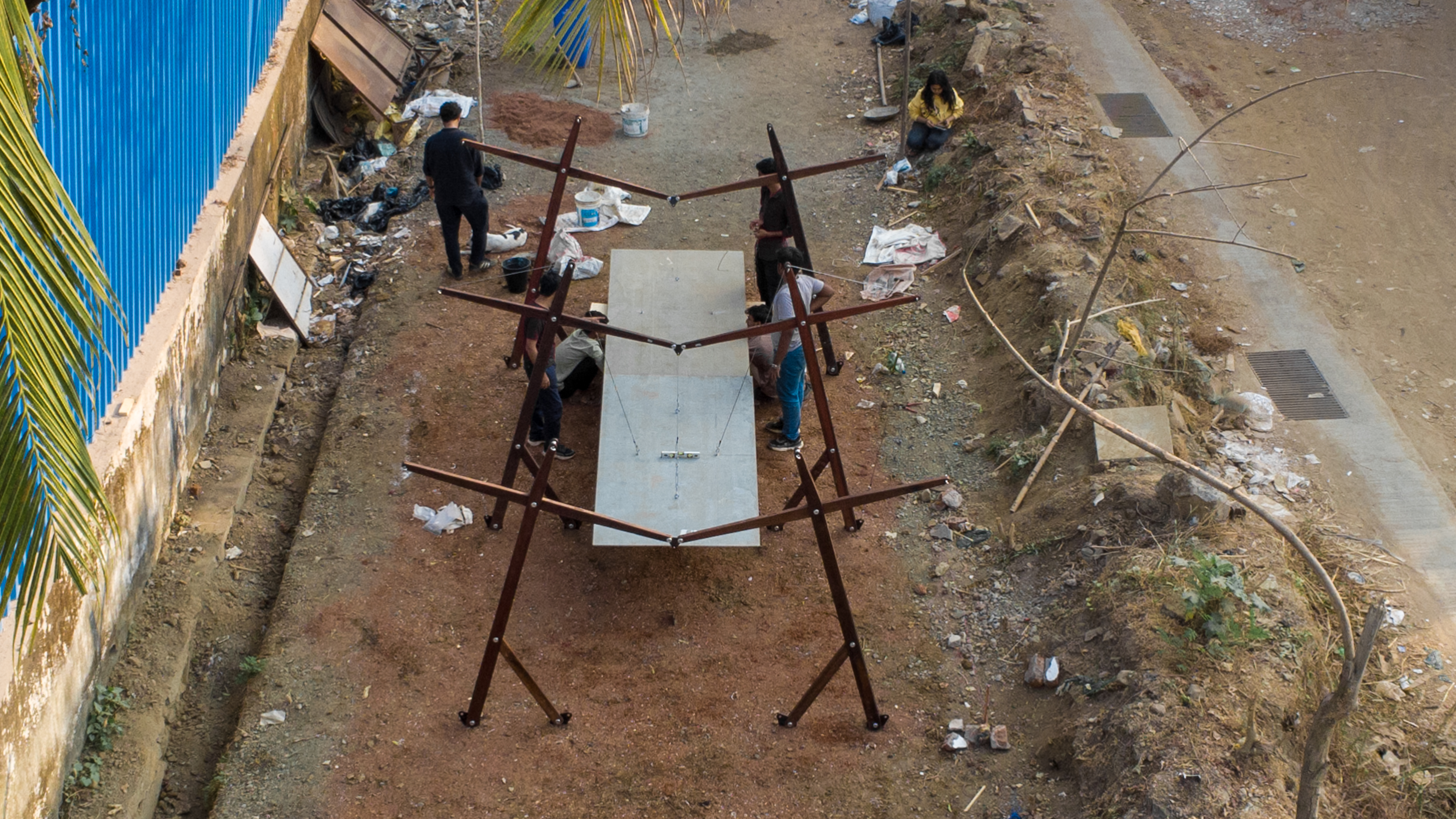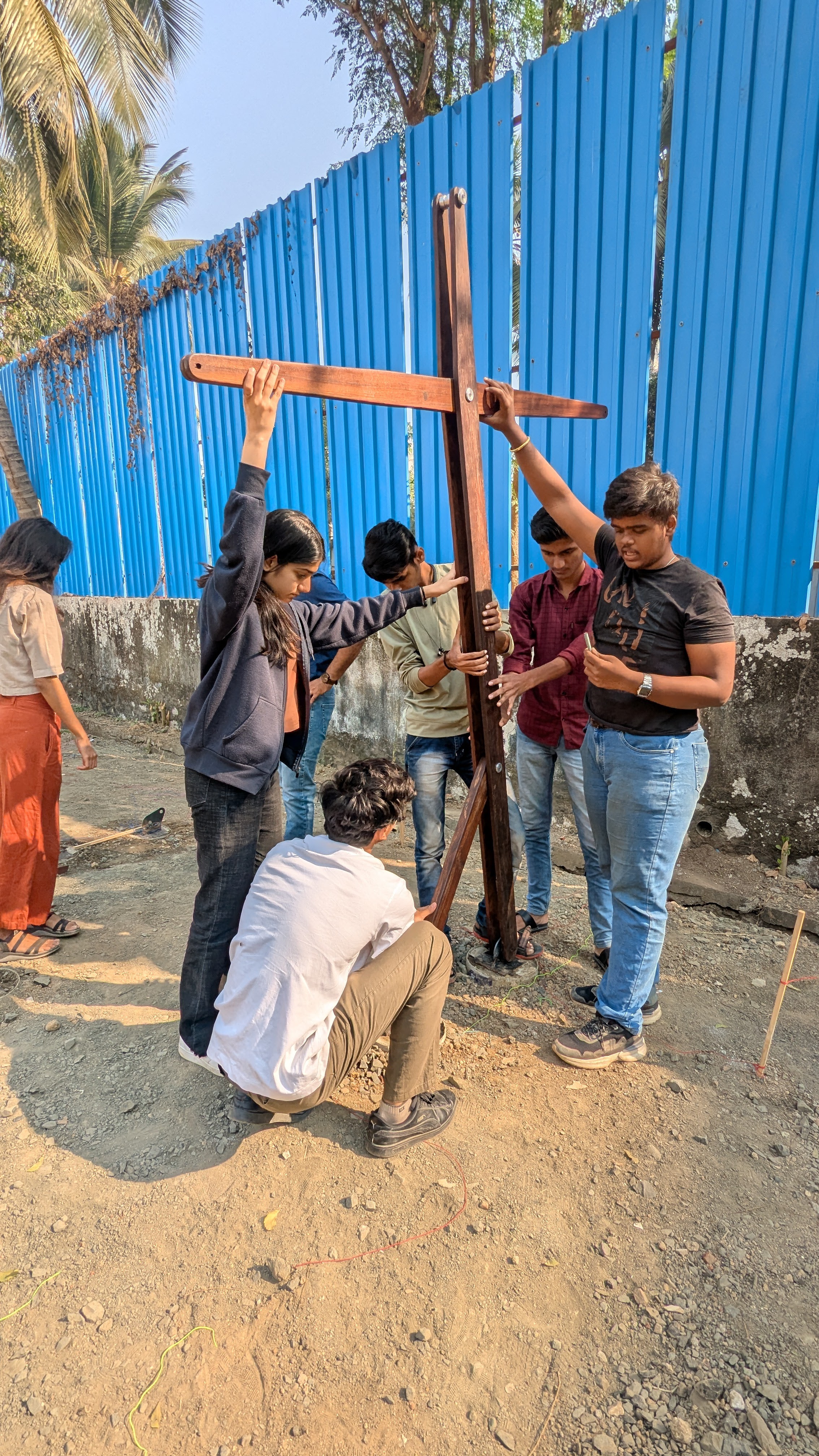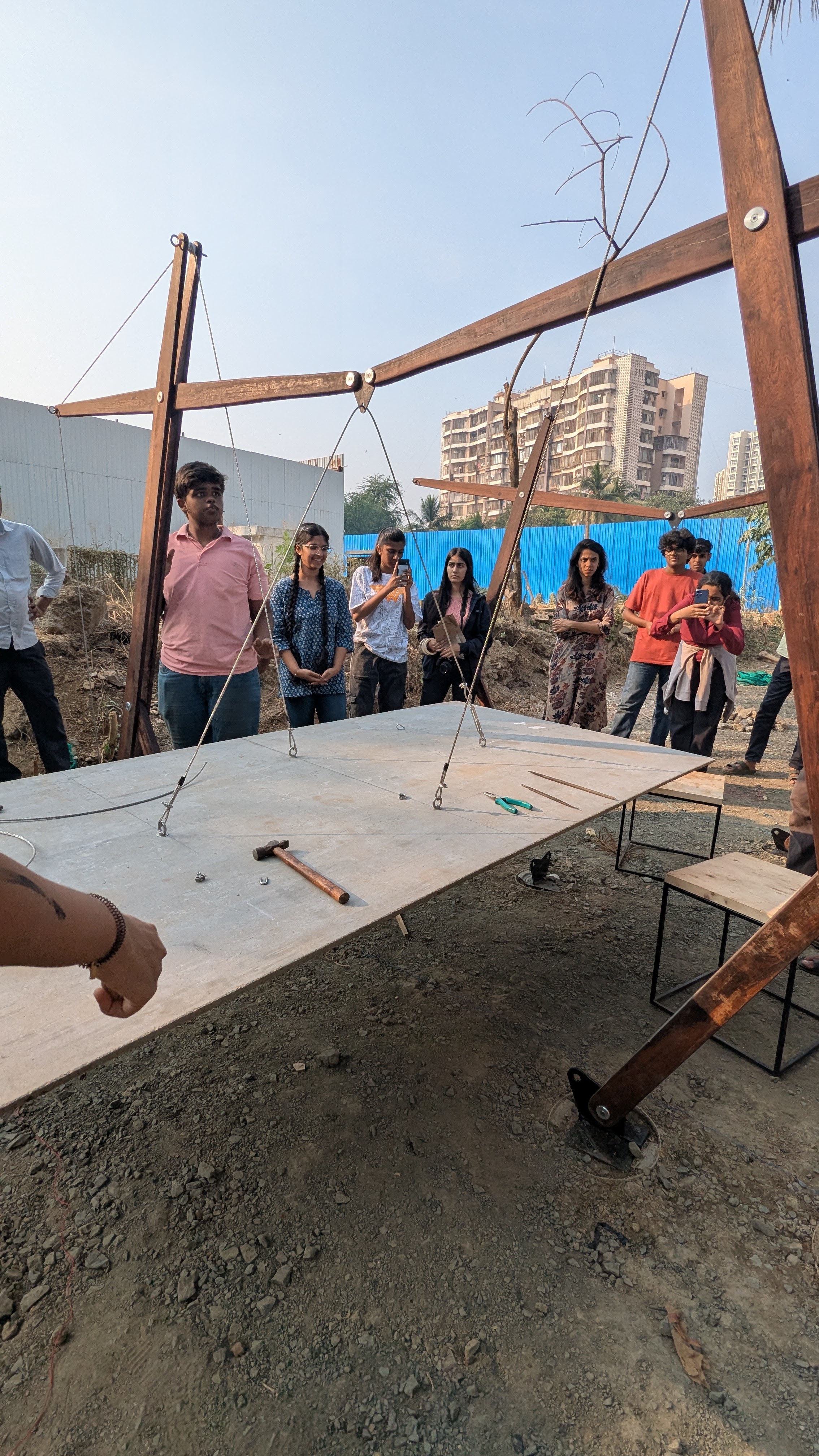Sem 02 / Form and Space Studies
Material Systems
Dushyant Asher
The structure is a systematic configuration that suspends a 24-foot-long table, creating a space for 40 individuals to gather, converse, and feast. A traditional table that stands on its four legs is reimagined as a system of forces arranged in a specific geometry, supported by a structural framework that simultaneously functions as the table, the roof, and the support system. The conventional notion of a table is reimagined as a dynamic system of forces organized within a precise geometric arrangement. This system, supported by a structural framework, simultaneously functions as the table, the roof, and the primary support mechanism, producing a spatial condition beyond the object’s typical functionality.
The system operates on the fundamental principle of force equilibrium, ensuring the structure remains intact and stable while making the table functional and afloat. At the same time, it allows users to experience the overall lightness of the system, integrating the table, roof, and supports into a cohesive whole. It embodies a process that seamlessly integrates force, material, and geometry, its design and making to create spatial and sensory experiences.
The system operates on the fundamental principle of force equilibrium, ensuring the structure remains intact and stable while making the table functional and afloat. At the same time, it allows users to experience the overall lightness of the system, integrating the table, roof, and supports into a cohesive whole. It embodies a process that seamlessly integrates force, material, and geometry, its design and making to create spatial and sensory experiences.
The first-year studio (2024-25) of Material Systems at the School of Environment and Architecture examined this inquiry as part of an ongoing investigation into the relationships between material, force, and geometry. This pedagogical framework prioritizes both intuitive explorations and the empirical knowledge derived through iterative processes of design and construction. The design parameters were established to support a 24-foot plane through an equilibrium of forces capable of enabling its self-suspension. Rather than commencing with the design of a traditional table, the studio began by exploring the forces experienced by the human body, resulting in a system where scale and functionality align with the human body.
The students’ engagement extended across multiple facets of the project, including market analysis, cost estimation, material sourcing, component calibration, and its assembly. This comprehensive approach enabled them to gain a holistic understanding of the processes involved in manifesting this structure.
The students’ engagement extended across multiple facets of the project, including market analysis, cost estimation, material sourcing, component calibration, and its assembly. This comprehensive approach enabled them to gain a holistic understanding of the processes involved in manifesting this structure.



