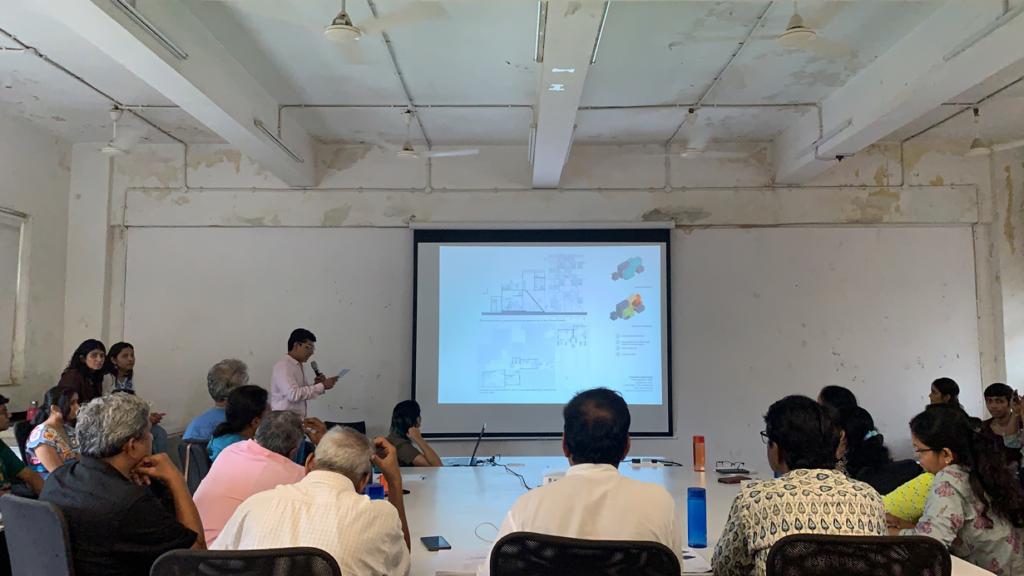Sem 07 / Mass Inhabitations
Repair and Retrofit Studio, Thakkar Bappa Colony, Mumbai
Prasad Khanolkar
Over the past decades, the urban housing question in Indian cities has predominantly been conceived as a problem of “housing shortage,” which is addressed primarily by provisioning new housing stock. ‘House’ here is a consumable, tradable commodity–not a ‘home’. Moreover, the housing produced for the urban poor through different provisioning schemes is of extremely poor quality and is built with high levels of segregation and polarization. On the other hand, habitations of urban poor and working class communities, often termed ‘informal’, are built primarily by small contractors, while formally trained architects cater to less than 10 percent of people. These forms of habitation, built through incremental developments, are also embedded in relations of segregation and discrimination based on differences of caste, gender, and class. They are also a poor form of habitation due to low quality construction, planning, and infrastructure that affects the dignity of life of its inhabitants.
Framed in response to these different situations, the 2023 Mass Inhabitations course aimed at training students to engage with a settlement with poor habitation conditions and to develop a range of strategies for improvement. The course was conducted in the Thakkar Bappa Colony in the eastern suburbs of Mumbai. A 50 year old settlement, the Colony is a shoe making cluster that is inhabited largely by Rajasthani migrants from the Regar community. The studio was conducted in collaboration with the Kishan Goradia Vishwavrutti Foundation (KGVF), which has been working on issues related to health and education in the colony. The study was conducted in three stages:
(1) Documentation: The first stage involved studying and documenting the spatial and cultural logics that operate in the settlement. The colony was roughly divided into 19 neighborhoods and student groups (of two each) were asked to document six houses through detailed drawings, photographs, and survey questionnaires. The students also broadly documented the common infrastructures, the economic networks of the shoe making industry, and the history of the colony’s spatial growth. This documentation helped to locate the urban colony within the larger history of partition and migration of refugees; to understand the spatial cultures of inhabitation; to identify the relationships between spatial configuration, economic activities, kinship relations, and health issues; to understand the economic and demographic patterns in the colony; and lastly, to project the possible shifts that might occur in the colony over the next ten to fifteen years.
(2) Scoping: The detailed documentation helped identify four key projections. First, that there is an ongoing demographic shift, whereby the number of young and old residents will increase over the next ten years, and that the older joint family form is changing to nuclear family, both which will result in home expansions and floor additions. Second, the younger generation is increasingly moving away from traditional shoe-making occupations and entering into the service and retail industries of different kinds. This occupational shift implies that the older workshops will transform into newer forms of spaces. Third, there is a growing need for infrastructures in the colony, such as individual in-house toilets, common social spaces, recreational spaces, and facilities for senior citizens and persons with disabilities. And fourth, the current form of incremental growth of the settlement has exacerbated issues of light and ventilation, which does have a negative impact on the health of the residents.
 Documentation on site
Documentation on site(3) Developing Spatial Strategies: In response to these projections, students developed different architectural strategies. These strategies were broadly grouped into five types based on the financial costs involved as well as the scale of change or construction:
(a) Repair consists of renewing materiality to address basic concerns in the colony and to improve living conditions without changing the spatial configuration. This includes simple acts or minor repairs like waterproofing and changing flooring, roofing, and wall materials.
(b) Modifications and Upgradations are surgical interventions that improve the existing living conditions and subsequently result in the upgrading of space without necessarily changing the larger spatial configuration. These range from changing the materiality and structure of specific elements such as walls, roofs, and staircases so as to reprogram how they work.
(c) Retrofitting involves altering a space with respect to its design, structure, and materiality, which would change in the spatial configuration and address the evolving needs of the residents. It includes reconfiguring internal layouts to enhance the functionality and habitability of the space, as well as its relationship to the outside environment.
(d) Extensions is a method through which inhabitable space can be extended without relocating the existing space. This involves addition of new spaces to an existing building and/or its structure, such as balconies, corridors, staircases, storage spaces, annexations, courtyards, toilets, and so on. Extensions, in some cases, require two or more houses to come together so as to share resources and structures with the aim of creating better spaces for inhabitations.
(e) Redevelopment, the last strategy, involves redesigning a group of houses from scratch in order to create a new spatial configuration, structural system, and service system. This process is carried out by multiple building owners coming together to negotiate on certain terms and share the costs. This strategy, although most costly, affords complete transformation of space and increases its capacity to hold multiple new programs.
(e) Redevelopment, the last strategy, involves redesigning a group of houses from scratch in order to create a new spatial configuration, structural system, and service system. This process is carried out by multiple building owners coming together to negotiate on certain terms and share the costs. This strategy, although most costly, affords complete transformation of space and increases its capacity to hold multiple new programs.
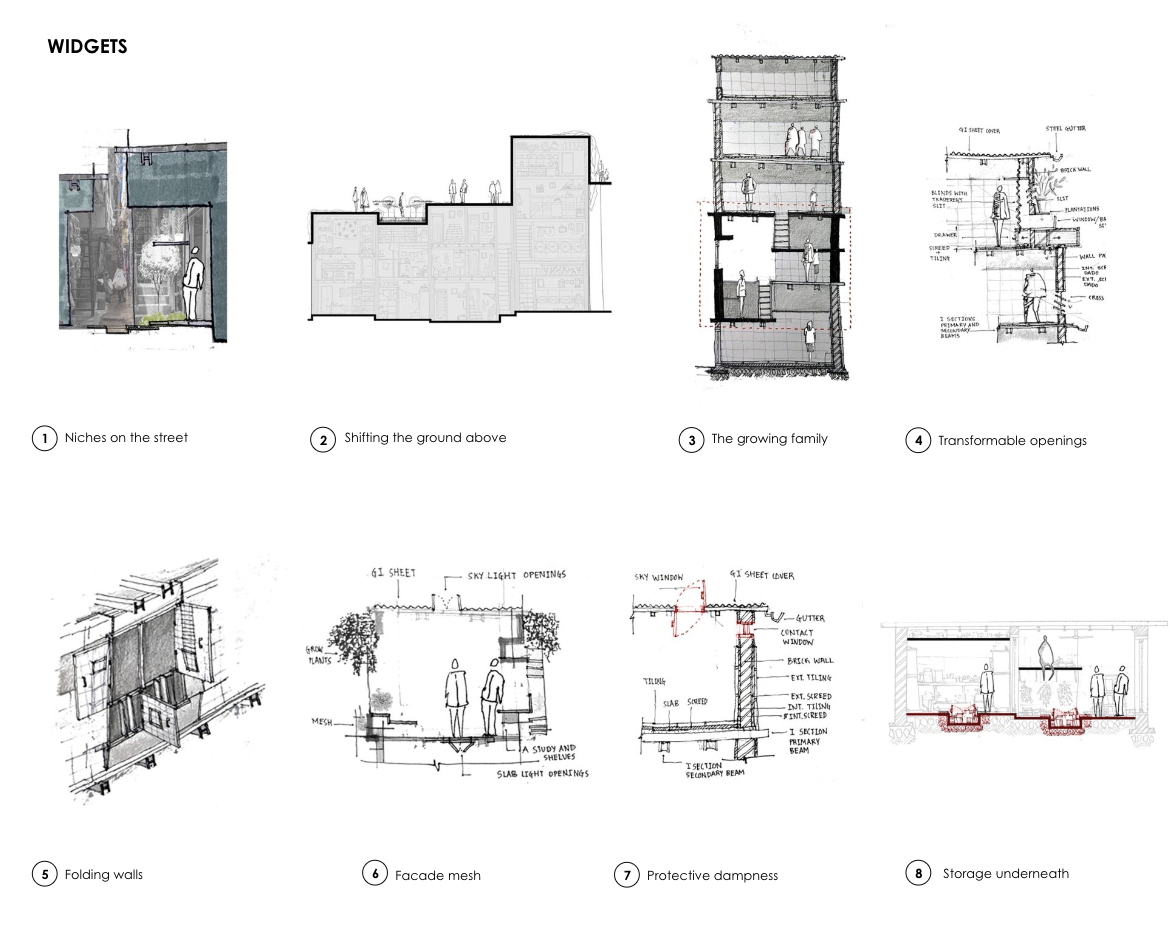
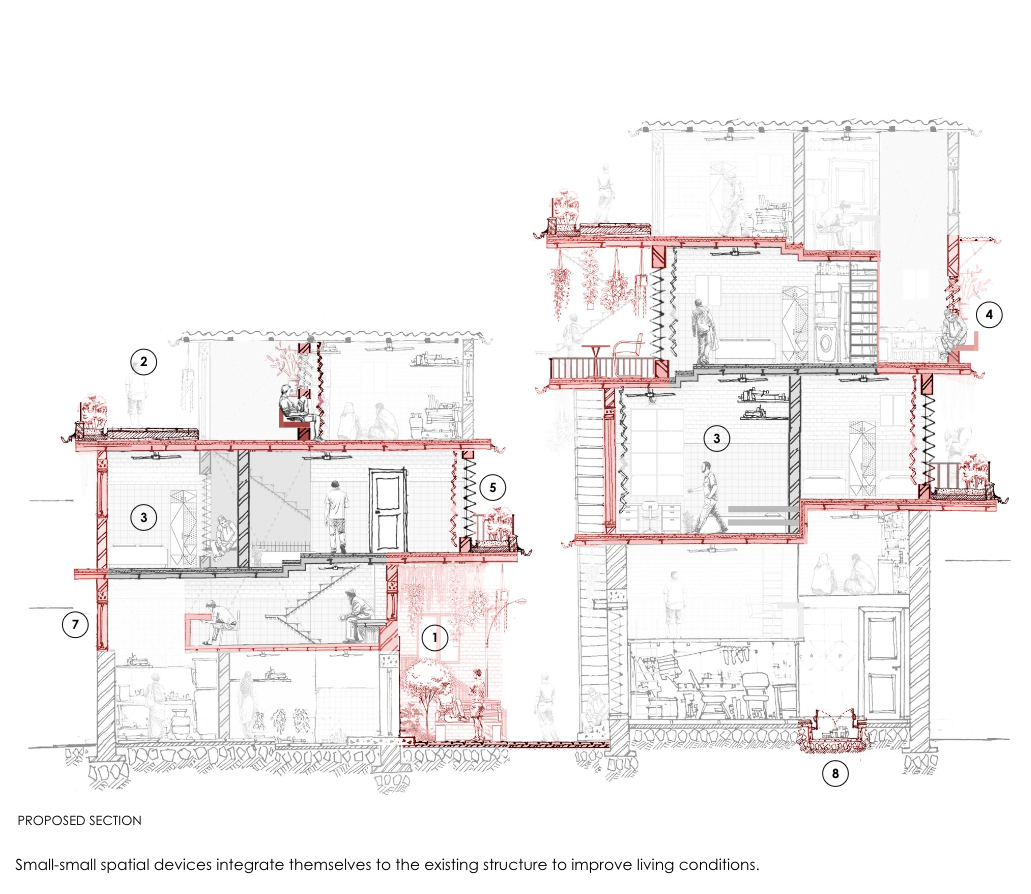

Examples of retrofitting
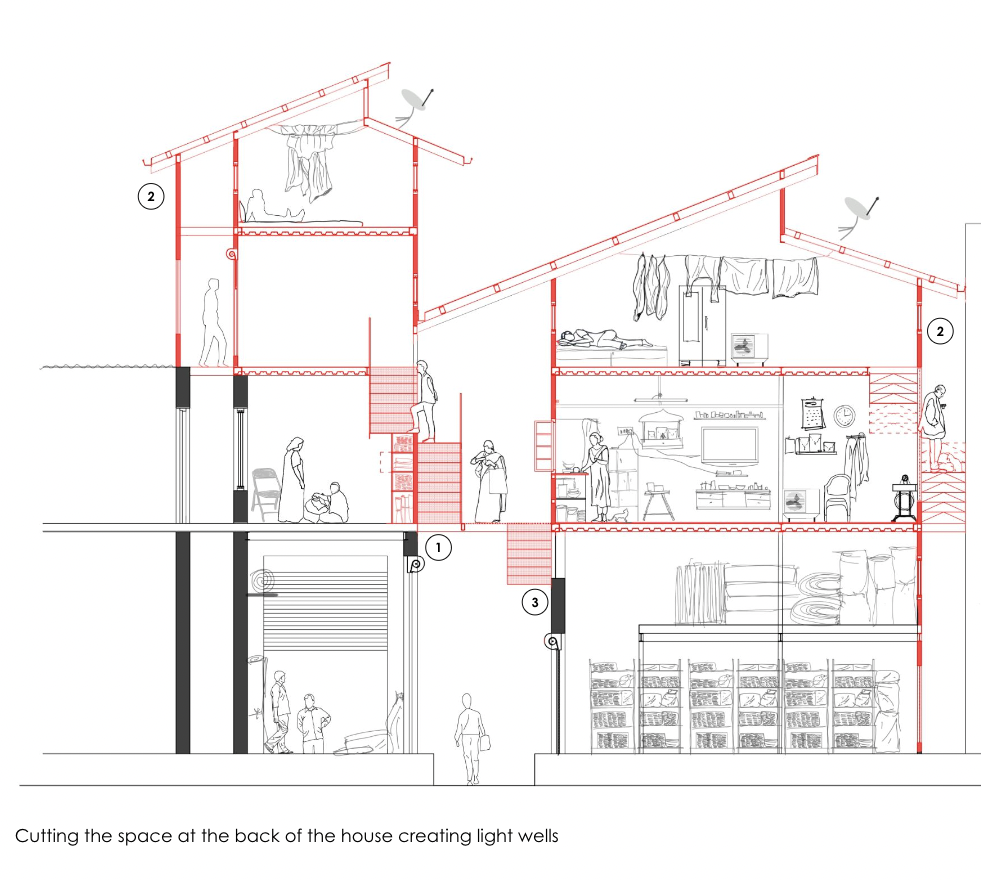

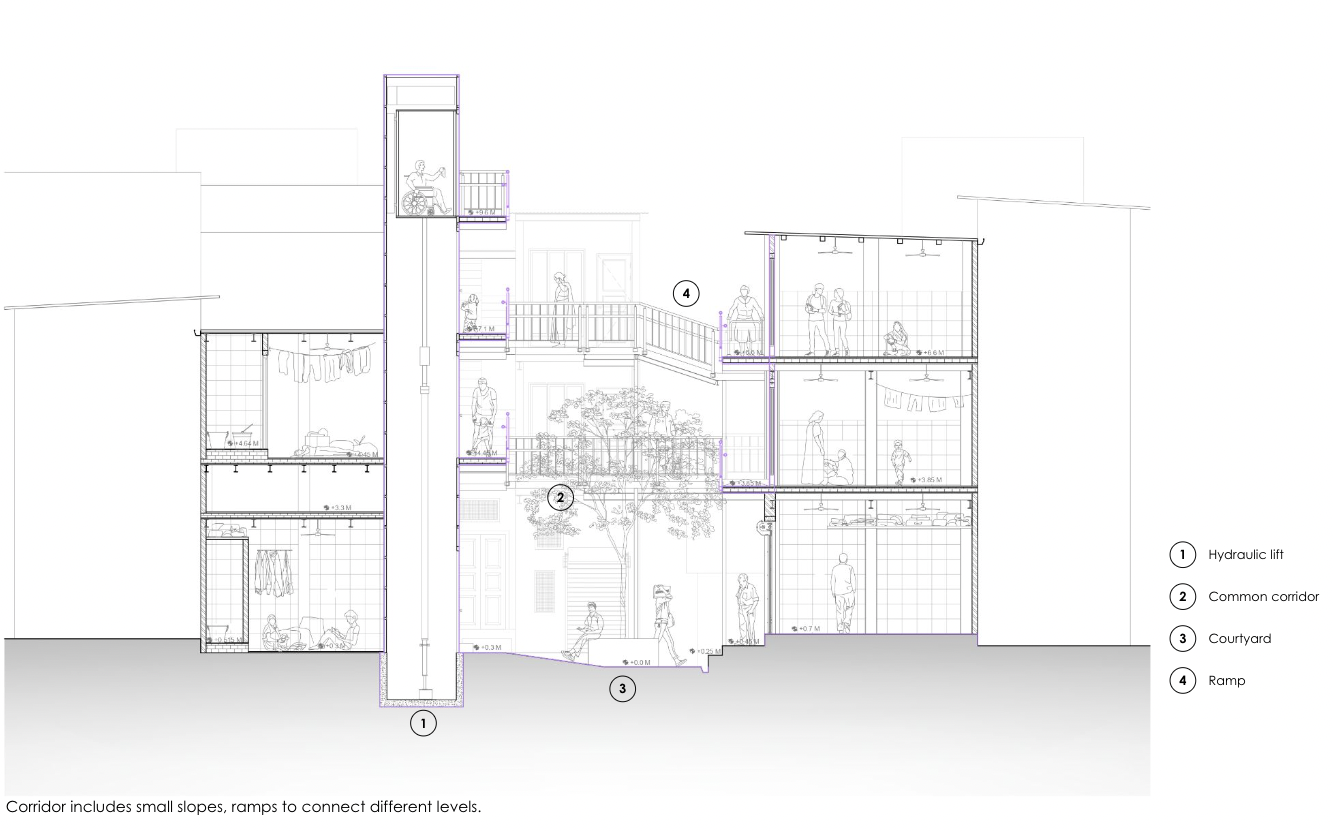
Examples of extensions
These different strategies were compiled into a report as well as a working manual. The latter includes construction details and costs, which could then be shared with organizations, local contractors, and local residents. The different strategies helped formulate a range of architectural moves that residents could make as individuals or in groups based on their financial capacities and their individual trajectories of life. Across all the strategies, the core aim of creating a home or a space that affords its residents a life of dignity was retained.
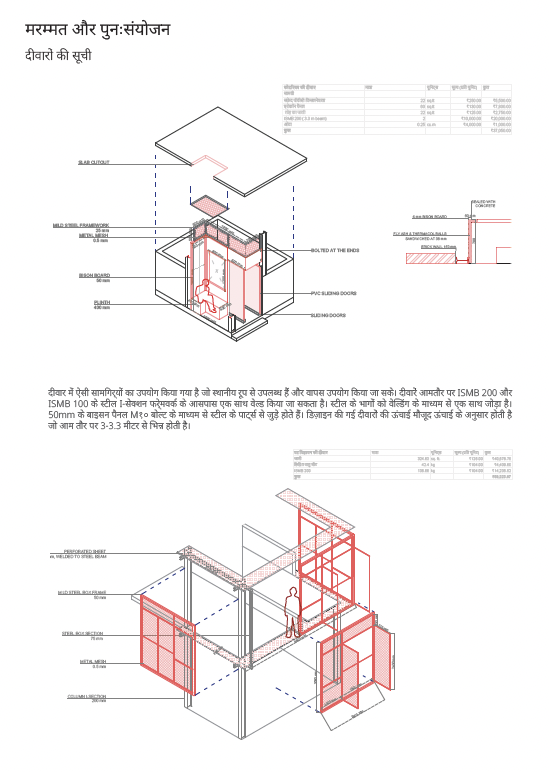
Image from the manual
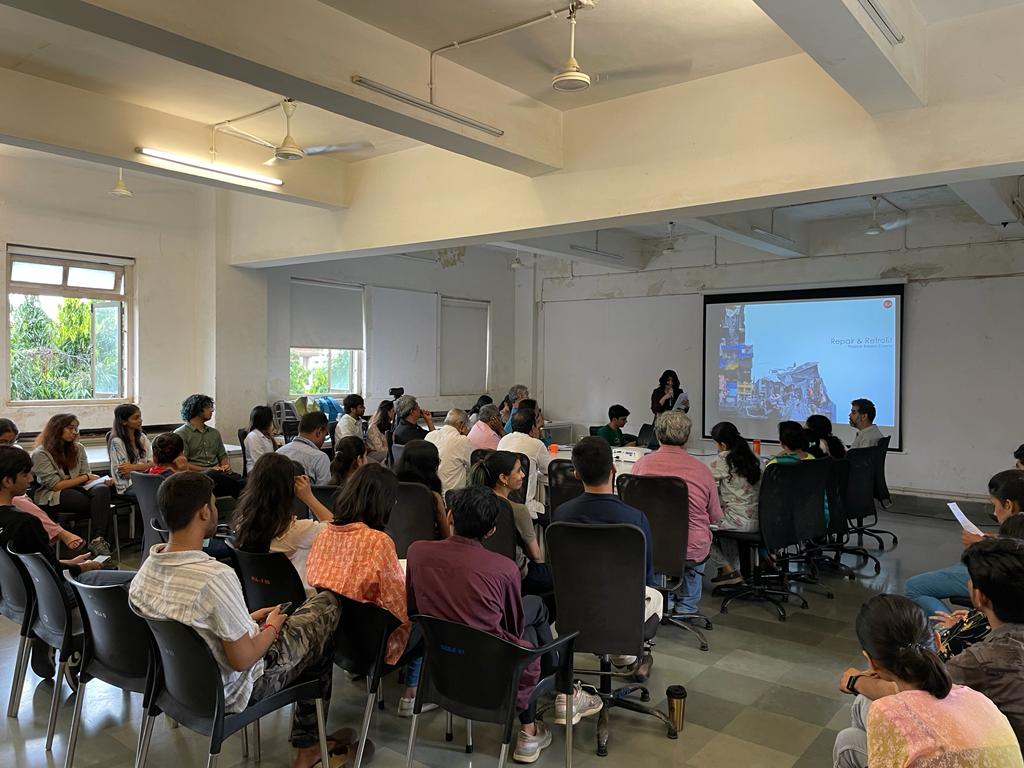 Final presentation
Final presentation